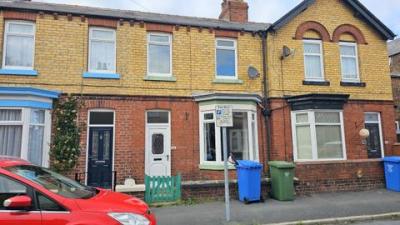Categories ▼
Counties▼
ADS » NORTH YORKSHIRE » SCARBOROUGH » REAL ESTATE » #36928
Description
This well laid out terraced house consists of forecourted front, entrance hall leading to bay windowed lounge through to dining room with French-windows opening onto the rear yard, separate fitted kitchen, upstairs there are two double bedrooms and modern family bathroom with shower over bath. Gas central heating and double glazing throughout.
Living Room - 9.59 m2
Good sized bay windowed lounge with fireplace and neutral decor open to
Dining Room - 10.35 m2
Bright dining are with the advantage of French windows opening onto the rear yard, practical laminate flooring, neutral decor and large radiator.
Kitchen - 6.04 m2
Seperate kitchen with a range of cream/ wood units and space for a tall fridge/freezer
Bedroom 1 - 13.21 m2
Double bedroom with useful fitted cupboard space, small dressing table area, twin windows and radiator
Bedroom 2 - 9.26 m2
Square shaped second bedroom with radiator
Bathroom - 5.00 m2
Modern bathroom with cupboard storage, white suite with bath and shower over all neutrally decorated
Tenure: Freehold
- Double Glazing
- Garden
- Gas Central Heating
- Chain Free
- Terraced
Posted 18/08/23, views 1
Contact the advertiser:


