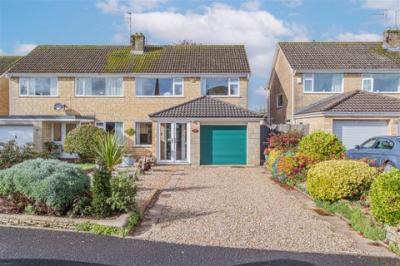Categories ▼
Counties▼
ADS » GLOUCESTERSHIRE » TETBURY » REAL ESTATE » #36944
Positioned in a desirable cul-de-sac in the heart of Tetbury, a well-proportioned three-bedroom semi-detached home that is presented to a beautiful standard throughout with off-street parking, an integral garage and a landscaped rear garden.
Close Gardens is a very sought after address due to its close proximity to the town centre, just a short stroll of the cafes, independent boutiques and amenities that Tetbury has to offer. The street is a peaceful, residential cul-de-sac offering a mix of both semi-detached and detached homes understood to have been built in the 1970’s. This particular semi-detached property offers well-appointed and immaculately presented accommodation arranged across two floors, reaching approximately 1325sq.ft (including the integral garage).
The accommodation is commenced via an entrance porch that has double, fully glazed doors accessible from the driveway. The internal front door leads from here into the entrance hallway, with space for coat and shoe storage before leading into the sitting room. The sitting room is a great proportioned living space with a dual aspect that includes a window to the front and French doors opening onto the rear garden. The focal point of the room is a gas fire within a bespoke oak surround, and the room has been further finished with oak skirting and architrave. Beside the sitting room is an inner hallway which has the stairs rising to the first floor, access to the ground floor shower room and a door to the dining room. There is also a useful understairs cupboard that houses the gas central heating boiler. The shower room comprises a white suite of a W.C, wash basin within a vanity unit and shower cubical and is finished in stylish and neutral tiling. The dining room links the inner hallway to the kitchen and is a lovely light filled space owing to two skylight windows and a further window overlooking the patio terrace. The room is also finished with a solid oak floor throughout. The kitchen completes the ground floor and is fitted with a contemporary gloss range of wall and base units that include an integrated double oven, gas hob and extractor hood as well as a dishwasher. There is space for a fridge freezer and washing machine, and the room also enjoys underfloor heating, a great outlook across the garden and a partially glazed side door.
On the first floor the stairs rise to a light filled landing that provides access to the bedrooms, bathroom and a hatch to the loft space. Two of the bedrooms are good sized double rooms, whilst the third is a single and currently used as a home office. The master bedroom has a range of fitted wardrobes and drawers and boasts a very pleasant view towards St Marys church spire in the centre of the town. The family bathroom comprises a white suite including a corner bath with a shower over. There is also a handy fitted storage cupboard.
Externally the property has been landscaped at the front to offer a low maintenance area that combines the driveway, which will comfortably park two vehicles, ahead of the integral garage. The garage has an electric door as well as power and lighting. At the rear is a westerly facing, cleverly landscaped garden that runs down to the rear boundary of a very attractive Grade II listed Cotswold stone wall. The garden boasts a patio terrace that leads directly off the rear of the house, plus a further decked terrace to the far end. Between the two are planted raised beds, a lawn area and a timber shed too. Side access links the front and rear with a privacy gate.
We understand the property is connected to all mains services; gas, electricity, water and drainage. Council tax band E (Cotswold District Council). The property is freehold.
EPC – tbc.
Tetbury is an historic wool town situated within the Cotswold Area of Outstanding Natural Beauty. The town is known for its Royal association to hm King Charles III, who resides at nearby Highgrove House. It has a highly anticipated and well attended, annual woolsack race held each May on Gumstool Hill. The charming and quintessential town centre has many amenities to offer including cafes, boutiques, pubs and restaurants. Essential amenities such as a supermarket and a primary and secondary school, are within the town itself.
Kemble station, a mainline to London Paddington, can be reached just c.7 miles North, and both the M4 and M5 are equidistant to the south and west, respectively, giving convenient transport links to Bath, Bristol and London.
- Sought After Address
- Semi-Detached Home
- Well-Presented Accommodation Throughout
- Two Reception Rooms
- Contemporary Kitchen with Integrated Appliances
- Three Bedrooms
- Family Bathroom plus Ground Floor Shower Room
- Landscaped Gardens
- Driveway and Integral Garage
Posted 23/10/23, views 1
Contact the advertiser:


