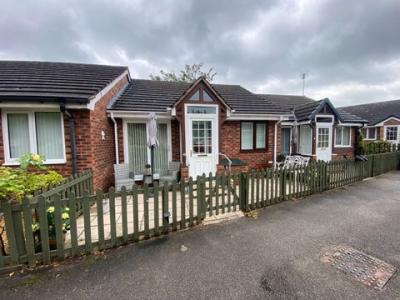Categories ▼
Counties▼
ADS » WREXHAM » GRESFORD » REAL ESTATE » #38068
Immaculately presented throughout, the internal accommodation briefly comprises of entrance porch, spacious lounge with fitted carpet, modern styled fitted kitchen, good sized bedroom capable of accommodating a Double bed and has built in wardrobe with sliding doors and the newly fitted bathroom is well appointed. Externally, there is off road parking provision next to the main hall with the front of the property defined by picket fencing and a timber gate with flagged front garden whilst at the rear garden there is a small patio area and border.
EPC rating: E. Council tax band: C, Domestic rates: £1638, Tenure: Leasehold, Annual service charge: £1560
Porch
The front facing uPVC part glazed door leads to a small porch with double glazed windows either side. Tiled flooring and a part glazed internal door leading through to the lounge.
Lounge (5.52m x 3.27m (18' 1" x 10' 8"))
A generously proportioned room with a front facing uPVC double glazed patio sliding door, a wall mounted coal effect electric fire place and storage heater. Two internal doors leading through to the kitchen and inner hallway.
Kitchen (1.65m x 3.28m (5' 5" x 10' 10"))
Fitted with a range of modern designed base and wall mounted kitchen units with complementary work surfaces and wall tiled in between. Integrated electric oven and inset two ring ceramic hob . Stainless steel sink with mixer tap and single draining board, space and plumbing for a washing machine and fridge. Part glazed uPVC external door leading to the rear of the property.
Inner Hallway
The inner hallway grants access to both the bedroom and shower room. There is also a spacious storage cupboard which has electricity power points, lighting and shelving.
Bedroom One (2.41m x 3.93m (7' 11" x 12' 11"))
Front facing uPVC double glazed window, built in chest of drawers, bedside table and full height built in wardrobe with sliding mirrored doors. Storage heater, fitted carpets and coved ceilings.
Shower Room (2.37m x 1.63m (7' 10" x 5' 4"))
Rear facing uPVC double glazed window with privacy glass. Recently upgraded, the shower room comprises of low level WC with push button flush, pedestal wash basin with mixer tap and shower area with electric Triton shower, glass screen and paneled walls.Fully tiled walls, heated towel rail and a storage cupboard with a electric emerson hot water tank.
Externally
Externally, there is off road parking available next to the main hall with the front of the property defined by picket fencing and a timber gate with flagged front garden whilst at the rear garden there is a small patio area and border.
Disclaimer
We would like to point out that all measurements, floor plans and photographs are for guidance purposes only (photographs may be taken with a wide angled/zoom lens), and dimensions, shapes and precise locations may differ to those set out in these sales particulars which are approximate and intended for guidance purposes only. These particulars, whilst believed to be accurate are set out as a general outline only for guidance and do not constitute any part of an offer or contract. Intending purchasers should not rely on them as statements of representation of fact, but must satisfy themselves by inspection or otherwise as to their accuracy. No person in this firms employment has the authority to make or give any representation or warranty in respect of the property.
Posted 22/08/23, views 4
Contact the advertiser:


