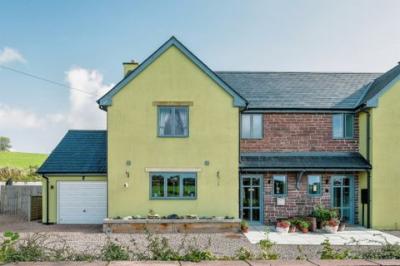Categories ▼
Counties▼
ADS » MONMOUTHSHIRE » MONMOUTH » REAL ESTATE » #38106
Summary
Situated between Monmouth and Hereford in the popular village of Welsh Newton with far reaching countryside views to front and rear. The property offers an array of modern eco-friendly features incorporated alongside a characterful comfortable family home.
Description
Beautifully presented modern three bedroom semi-detached property with farmland views to front and rear aspect. Benefitting from a number of eco features which contribute to a more user-friendly environment. Including triple glazing, solar panels and external rainwater preservation for water flushing. The high specification timber framed build, is faced with part block, weather treated render with an attractive quality stonework finish, set beneath a slate roof, with matching attached garage. In brief the accommodation comprises; Entrance Hall with Cloakroom, Sitting room with glazed panels and door to rear garden. Fitted Kitchen with Utility Room, door to Garage. On the first floor, Master Bedroom with ensuite Shower Room, two further Bedrooms and Bathroom.
Entrance Hall
Staircase to first floor, understairs storage cupboard.
Cloakroom
Close coupled W.C, pedestal wash hand basin, tiled splashback, radiator.
Sitting/ Dining Room 16' 7" x 13' 4" extending to 22' 6" ( 5.05m x 4.06m extending to 6.86m )
Glazed door and triple window panel, overlooking rear garden, feature fireplace with flagstone hearth, oak lintel, window to rear, two radiators.
Kitchen 14' 5" x 8' 5" ( 4.39m x 2.57m )
Fitted range of base and wall mounted units comprising cupboards and drawers with work surfaces incorporating 1 1/2 bowl single drainer sink with mixer tap and flexible hose. Built-in Cooke and Lewis oven and matching ceramic hob above with extractor hood, recessed downlighters, built-in Cata dishwasher. Integrated ridge and freezer. Inset wine cooler. Radiator and door to:
Utility Room 9' 2" x 4' 1" ( 2.79m x 1.24m )
Space and plumbing for washing machine, radiator. Door to:
Garage 18' 3" x 10' 9" narrowing to 8' 6" ( 5.56m x 3.28m narrowing to 2.59m )
Up and over door, glazed panel door to rear garden. Access to loft storage above, Grant oil fired boiler. Solar panel controls.
First Floor Landing
Access to loft space. Doors to following:
Bedroom One 13' 5" x 9' 6" ( 4.09m x 2.90m )
Views to rear, radiator, door to:
En Suite Shower Room
Tiled cubicle with Mira shower units, dual shower head, W.C, pedestal wash hand basin with mixer tap, towel radiator.
Bedroom Two 12' 2" x 10' 8" ( 3.71m x 3.25m )
Views to front, radiator, airing cupboard housing hot water tank.
Bedroom Three 11' 5" x 8' 7" plus built in double wardrobe ( 3.48m x 2.62m plus built in double wardrobe )
View to rear, radiator.
Bathroom
Suite comprising panelled bath with shower and mixer tap, tiled surround, pedestal wash hand basin, W.C, towel radiator, fitted window to front.
Outside
The property is approached over a shared driveway which provides a turning area at the end of the cul de sac. The gravelled parking area is set immediately in front of the garage. A side gate leads around to the rear garden whcih is extremely well maintained. With raised planted border, attractive gravel terrace with paved patio. Set to one side is a decked area ideal for entertaining with BBQ area, outside lighting and power. Panelled area concealing oil tank.
1. Money laundering regulations: Intending purchasers will be asked to produce identification documentation at a later stage and we would ask for your co-operation in order that there will be no delay in agreeing the sale.
2. General: While we endeavour to make our sales particulars fair, accurate and reliable, they are only a general guide to the property and, accordingly, if there is any point which is of particular importance to you, please contact the office and we will be pleased to check the position for you, especially if you are contemplating travelling some distance to view the property.
3. The measurements indicated are supplied for guidance only and as such must be considered incorrect.
4. Services: Please note we have not tested the services or any of the equipment or appliances in this property, accordingly we strongly advise prospective buyers to commission their own survey or service reports before finalising their offer to purchase.
5. These particulars are issued in good faith but do not constitute representations of fact or form part of any offer or contract. The matters referred to in these particulars should be independently verified by prospective buyers or tenants. Neither Peter Alan nor any of its employees or agents has any authority to make or give any representation or warranty whatever in relation to this property.
- Three bedroom semi-detached with garage
- Built with eco-friendly features in mind
- Well proportioned accommodation
- Immaculate rear garden with decked area
- Village location with countryside views
Posted 23/10/23, views 3
Contact the advertiser:


