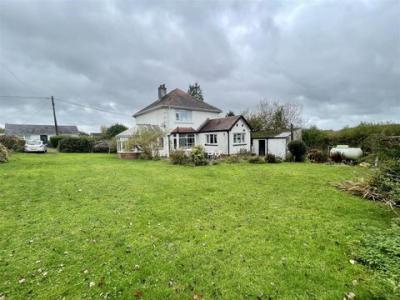Categories ▼
Counties▼
ADS » CARMARTHENSHIRE » GORSLAS » REAL ESTATE » #38302
Cymru Estates are pleased to offer for sale this delightful Detached Three Bedroom Three Reception Character Property, set in large surrounding Garden with off-road parking and Garage. The property is situated on the outskirts of a popular Village of Gorslas. The Village itself offers excellent range of facilities including popular local Shop, Post Office, Petrol Station, a renowned local Primary School, excellent playing facilities and rural woodland walks. The property is in need of some upgrading and has Gas central heating. EPC:tbc chain free.
Description
Cymru Estates are pleased to offer for sale this delightful Detached Three Bedroom Three Reception Character Property, set in large surrounding Garden with off-road parking and Garage. The property is situated on the outskirts of a popular Village of Gorslas. The Village itself offers excellent range of facilities including popular local Shop, Post Office, Petrol Station, a renowned local Primary School, excellent playing facilities and rural woodland walks. The property is in need of some upgrading and has Gas central heating. EPC:tbc chain free.
Porch (2.62m x 1.70m approx (8'7 x 5'7 approx))
Approach via uPVC double glazed door, tiled flooring.
Entrance Hallway (4.22m x 2.64m approx (13'10 x 8'8 approx))
Feature Stained glass windows, feature stain glass door, radiator, dog leg staircase, smoke alarm
Reception One (4.80m x 3.81m approx (15'9 x 12'6 approx))
UPVC double glazed bay windows facing front of property, radiator, log burner with feature surround
Reception Two (6.73m x 4.11m approx (22'1 x 13'6 approx))
UPVC double glazed window facing rear and side property, two radiators, built in cupboards with shelving
Conservatory
UPVC double glazed windows facing side and rear of property, uPVC double glazed door lead to rear garden area.
Kitchen Breakfast Room (4.24m x 2.77m approx (13'11 x 9'1 approx))
Fitted with matching base and wall units with work surface over, electric oven and four ring electric hob with extractor fan over, plumbing for dishwasher. Stainless steel one and a half bowl sink with mixer tap, space for fridge freezer. Two uPVC double glazed windows facing rear of property, uPVC double glazed door to rear garden with obscure glass, wall mounted Worcester boiler
W.C. & Wet Room
Fitted with a two piece suite comprising of low level W.C., Wet Room with shower unit, storage area with shelving, uPVC double glazed window facing side of property.
Landing (3.10m x 2.57m approx (10'2 x 8'5 approx))
Stained glass window facing side of property, hatch to loft space, smoke alarm
Master Bedroom (5.11m x 3.89m approx (16'9 x 12'9 approx))
UPVC double glazed bay window facing front of property, radiator
Bedroom Two (3.94m x 3.71m approx (12'11 x 12'2 approx))
UPVC double glazed window facing rear of property, radiator, vanity sink unit
Bedroom Three (2.72m x 2.59m approx (8'11 x 8'6 approx))
UPVC double glazed window facing front of property, radiator, airing cupboard
Family Bathroom (2.90m x 2.39m approx (9'6 x 7'10 approx))
Fitted with a four piece suite compromising of panelled corner bath with shower attachment, vanity sink unit, low level W.C., and bidet. UPVC double glazed window facing side of property with obscure glass
External Front
Horseshoe driveway, ample off road parking surrounded by mature shrubbery, detached garage
Rear Garden
Large rear and side garden laid to lawn and patio area surrounded by mature shrubbery, gas tank
Detached Garage With Utility Area
Workshop area, plumbing for washing machine and space for tumble dryer and fridge/freezer, outdoor cold water tap
Disclaimer
General information viewing: By appointment with Cymru Estates.
Services: Mains electricity, water and sewerage services. (The appliances at this property have not been tested and purchasers are advised to make their own enquiries to satisfy themselves that they are in good working order and comply with current statutory regulations).
Important information
These particulars are set out as a general outline for guidance and prospective purchasers should satisfy themselves as to their accuracy before entering into any part of an offer or contract to purchase. They should not rely on them as statements or representations of fact. All room sizes are approximate, please check if they are critical to you. Please contact our office if you have a specific enquiry in relation to the property such as condition, views, gardens etc particularly if travelling distances to view.
Draft
These details have been drafted on information provided by the seller and we are awaiting confirmation that they are happy with these details, please check with our office
- Detached Property
- Three Bedrooms
- Three Reception Rooms
- Off Road Parking For Several Vehicles
- Garage With Workshop
- Bathroom & Wet Room
- Chain free
- EPC: Tbc
- Large Side and Rear Garden
- Freehold
Posted 11/11/23, views 2
Contact the advertiser:


