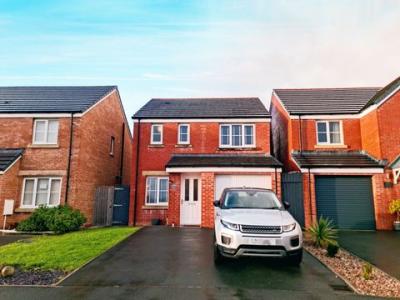Categories ▼
Counties▼
ADS » CARMARTHENSHIRE » LLANELLI » REAL ESTATE » #38339
A well presented modern detached home located within a popular modern housing estate within the Bryn, Llanelli. Accommodation includes; entrance hallway, lounge, WC and kitchen dining room to ground floor. To the first floor are 3 bedrooms, family bathroom and master bedrooms with ensuite shower room. Externally the property enjoys a garden frontage with double driveway and attached garage and enclosed rear garden. The property is located close to popular primary schools and train station and is a short drive away from retail parks. Perfect family home, viewing highly recommended. EPC-B82. Council Tax Band-d.
Ground Floor
Entrance Hall
Frosted double glazed composite door to front, laminate flooring and radiator.
Lounge (4.94m x 3.12m (16' 2" x 10' 3"))
Upvc double glazed window to front, laminate flooring and radiator.
Inner Hall
Stairs to 1st floor, tiled flooring and radiator.
W.C.
Low level WC, tiled flooring, wash hand basin and radiator.
Kitchen-Dining Room (5.75m x 2.36m (18' 10" x 7' 9"))
Upvc double glazed patio doors opening out onto rear garden, kitchen area with a range of modern base and wall units with tiled splash backs, integrated 4-ring gas hob/electric oven with extractor over, plumbing for washing machine, stainless steel sink unit and drainer, Upvc double glazed window to rear, space for fridge freezer, plenty of space for dining, vinyl flooring throughout and radiator.
First Floor
Landing; Upvc double glazed window to side, loft access and built in storage cupboard.
Bedroom 1 (4.36m x 2.94m (14' 4" x 9' 8"))
Two Upvc double glazed windows to front and radiator.
En-Suite Shower Room (2.14m x 1.32m (7' 0" x 4' 4"))
Frosted double glazed window to front, modern suite which includes; walk in double shower, low level WC, pedestal wash hand basin, tiled splash backs, vinyl flooring and radiator.
Bedroom 2 (3.43m x 2.65m (11' 3" x 8' 8"))
Upvc double glazed window to rear and radiator.
Bedroom 3 (3.04m x 2.41m (10' 0" x 7' 11"))
Upvc double glazed window to rear and radiator.
Bathroom (2.66m x 1.78m (8' 9" x 5' 10"))
Frosted double glazed window to side, panelled bath, low level WC, pedestal wash hand basin, tiled splash backs, wood effect vinyl flooring and radiator.
Externally.
To front; spacious double driveway laid to tarmac leading to attached garage, garden frontage laid to lawn, paved pathways with access to side via wooden gate.
To rear; enclosed rear garden laid mainly to lawn and paved patio seating area. Graveled and paved pathways.
Information
We have been informed that there is a maintenance charge for the development of approx £164 per annum. This should be verified by a conveyancer.
- Modern detached family home
- Popular modern housing estate
- Three bedrooms (master with ensuite shower room)
- Lounge * Kitchen dining room
- Family Bathroom * Ground floor WC
- Garden frontage with driveway and garage
- Enclosed rear garden
- Poplar schools and train station close by
- Short drive to retail parks
Posted 11/11/23, views 4
Contact the advertiser:


