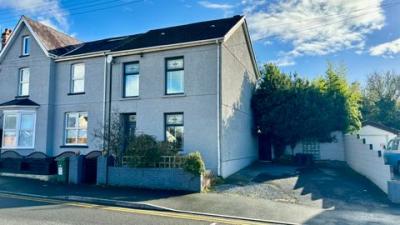Categories ▼
Counties▼
ADS » CARMARTHENSHIRE » LLANELLI » REAL ESTATE » #38591
Two Can Properties & Estates are pleased to present this modern 3-bedroom detached home, ideally located with convenient access to Parc Trostre retail park and Llanelli town centre.
The property comprises an entrance hallway leading to the ground floor's living room/dining room, kitchen, and rear sitting room. The first-floor accommodation includes three bedrooms and a family bathroom.
Viewing is highly recommended to appreciate the property's convenient location and the meticulous renovation by the current owners.
Entrance:
A UPVC door with a double-glazed obscure glass panel opens into;
Hallway:
Textured ceiling, radiator, stairs to the first floor, wooden door with glazed panels, decorated with wallpaper below the dado rail and painted above, laminate wood-effect flooring.
Reception Room One (Living/Dining Room) (Approx 6.74m x 3.75m):
A modernly decorated large room with laminate wood-effect flooring, UPVC double-glazed windows to the front and rear, radiators, coved and textured ceiling, door into the kitchen.
Kitchen (Approx 4.29m x 3.24m):
This modern and functional kitchen features a stand-alone island housing the stainless-steel sink and a convenient breakfast bar area along with its full range of kitchen appliances on the wall fixed units. The room's sleek design is complemented by a UPVC double-glazed french door to the side, radiator, door into the understairs storage cupboard, and wall tiles to splashback.
Reception Two (Sitting Room) (Approx 4.30m x 3.29m):
Reception room 2 is currently being used as a workspace but has the potential to be a second reception room or a ground floor bedroom.
Bedroom One (Approx 4.75m x 3.13m):
A large master bedroom with a textured ceiling, laminate wood flooring, neutrally decorated walls, and two UPVC double-glazed windows to the front.
Bedroom Two (3.41m x 2.76m):
Another good-sized bedroom with textured ceiling, laminate wood flooring, painted and wallpapered decorated walls, and a UPVC double-glazed window to the rear.
Bedroom Three (3.28m x 2.47m):
To the rear bedroom three has a textured ceiling, laminate wood flooring, neutral decorated walls, and a uPVC double-glazed windows to the side.
Bathroom:
A UPVC double-glazed obscure glass window to the side, partly tiled walls, wood-effect flooring, fitted suite comprising WC, pedestal wash hand basin, and a generous side shower with a glass shower screen.
External:
Front:
The gated path leading to the entrance door, enclosed forecourt with shrubs, tarmacadam driveway with space for multiple vehicles, gated pedestrian rear access.
Rear:
It has enclosed rear garden with a stoned & slab area and a lawned area with gated pedestrian side access. The garden is well-designed for all-year-round use with its multi-tier layout with a decked area to the rear & a solid-built storage shed at the rear of the garden.
Council Tax Band: D
EPC Rating: E
Client Sign Off - 10/11/23
Important Information:
These particulars are provided as a general outline for guidance. Prospective purchasers should verify their accuracy before entering any part of an offer or contract. All room sizes are approximate; please verify if they are critical to you. Please contact us for specific inquiries regarding the property. EPC attached to Zoopla.
After making an offer on this property, you will be required to provide id and proof of address. Proof of funds, whether it's a cash purchase/deposit/aip or a full mortgage application, will also be required. If there is any gift element in the purchase, written and signed proof of this gift will be necessary to assess affordability and ensure funds are sufficient and not fraudulent. This information must be provided to the acting solicitor and financial advisor to comply with UK procedures.
Prospective purchasers should satisfy themselves with all services, including heating systems, electrical systems, telecoms & wifi. While believed to be accurate, these particulars are set for guidance only and do not constitute any part of a formal contract. Two Can has not checked the service availability of any appliances or central heating boilers included in the sale, and it is advised that the buyer satisfies themselves prior to entering into the purchase.
- Detached Property
- Three Bedrooms
- Two Reception Rooms
- Driveway Providing Off Road Parking
- UPVC Double Glazing
- Enclosed Rear Garden
- Modern Interior
Posted 11/11/23, views 2
Contact the advertiser:


