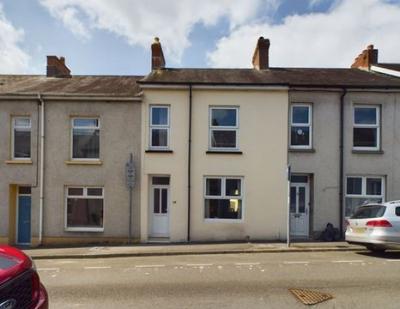Categories ▼
Counties▼
ADS » CARMARTHENSHIRE » CARMARTHEN » REAL ESTATE » #38813
A most conveniently situated well presented 3 bedroomed mid-terraced town house of charm and character that has the benefit of a garage at rear and access to the rear service lane being located in a sought after area within walking distance of 'Carmarthen Park', 'Tesco's' Superstore, 'St. Catherine's Walk Shopping Precinct', 'uwtsd', 'Parc Dewi Sant' and 'Canolfan S4C yr Egin' together with the readily available facilities and services at the centre of the County and Market town of Carmarthen.
Vestibule Hall
With dado rail. PVCu part opaque double glazed entrance door. Water stop tap. Opaque glazed/panelled door to
Reception Hall
With C/h thermostat control. Radiator. Boarded effect laminate flooring. Staircase to first floor. 2 Power points. Understairs storage cupboard off.
Living Room (12' 7'' x 10' 1'' (3.83m x 3.07m))
With picture rail. Boarded effect laminate flooring. Radiator. TV and telephone points. PVCu double glazed picture window to fore. 4 Power points. Feature open tiled fireplace with shelved alcoves to either side with fitted pine fronted cupboards. 9' 7" (2.92m) wide opening to
Dining Room (11' x 10' (3.35m x 3.05m))
With boarded effect laminate flooring. Picture rail. Radiator. 4 Power points. PVCu double glazed window overlooking the rear Courtyard. Fitted glazed/panelled pine fronted cupboards to either side of former fireplace. Door to the Hall.
Fitted Kitchen/Breakfast Room (10' 8'' x 9' 11'' (3.25m x 3.02m))
With ceramic tiled floor. PVCu double glazed window. 5 Power points. Feature downlighting. PVCu part opaque double glazed door to outside. Part tiled walls. Telephone point. Radiator. Built-in floor to ceiling cupboard with two pine panelled doors. Range of fitted base and eye level kitchen units incorporating a gas hob, oven, canopied cooker hood, breakfast bar, 1 1/2 bowl sink unit and glazed display unit. 3' 5" (1.04m) wide opening to
Utility Room (10' 9'' x 5' 2'' (3.27m x 1.57m))
With ceramic tiled floor. Radiator. Double glazed 'Velux' window. Plumbing for washing machine. Range of base and eye level kitchen units. Wall mounted 'Worcester' gas fired central heating boiler (2020). Double glazed window. Part tiled walls. 6 Power points plus fused points.
First Floor -
8' 3" and 9' 1" (2.51m) and (2.77m) ceiling heights
Half Landing
Rear Landing
Study (7' 6'' x 4' 4'' (2.28m x 1.32m))
With single glazed sash window. Telephone point. Radiator. 2 Power points.
Bathroom (9' 11'' x 6' 3'' (3.02m x 1.90m))
With boarded effect vinyl floor covering. PVCu opaque double glazed window. Recessed downlighting. Extractor fan. Part tiled walls. Wall light with shaver point. Radiator. Fitted wall mirror. 3 Piece suite in white comprising wash hand basin and WC to fitted bathroom furniture and enamelled bath with shower attachment and shower screen. Telephone point.
Main Landing
With access to loft space. Radiator. 2 Power points.
Rear Bedroom 1 (10' 6'' x 10' 1'' (3.20m x 3.07m))
With radiator. PVCu double glazed window. Picture rail. 4 Power points.
Front Bedroom 2 (11' 2'' x 10' 6'' (3.40m x 3.20m) overall)
With radiator. PVCu double glazed window. 4 Power points. Picture rail. TV point.
Front Bedroom 3 (7' 11'' x 6' (2.41m x 1.83m))
Presently utilised as a dressing room. Radiator. PVCu double glazed window. 2 Power points. Telephone point.
Externally
On street 'Permit' parking available to fore. Rear walled concreted Courtyard enjoying a southerly south-westerly aspect that gives pedestrian access to the rear 'Service' lane. Outside light and water tap.
Garage (15' 9'' x 10' 4'' (4.80m x 3.15m))
With pair of folding double doors to the rear 'service lane'. Brick built. Electricity connected. Personal door. Concreted floor.
- Well presented mid-terraced town house.
- Many character features.
- 3 bedrooms. Study.
- Living/dining room. Gas C/H.
- PVCu double glazed windows.
- Garage at rear. Close to town centre.
- Rear courtyard with sunny aspect and access to rear service lane.
- Walking distance 'uwtsd', 'S4C' and 'parc dewi sant'.
- Short walk of carmarthen park.
- **contact us for an in-person viewing or virtual viewing of this property**.
Posted 11/11/23, views 2
Contact the advertiser:


