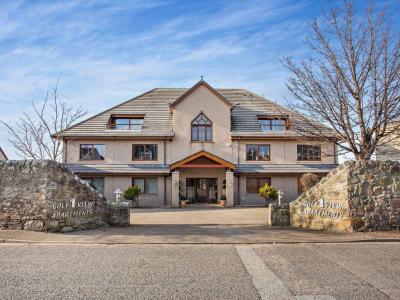Categories ▼
Counties▼
ADS » MORAY » LOSSIEMOUTH » REAL ESTATE » #39389
Forming the top floor of an exclusive development of apartments built circa. 2005, this penthouse offers over 1,600 sq. Ft of attractive, light-filled accommodation including four balconies.
The entrance hall is accessed via a security entry system leading to the bright central stairwell. The beautifully presented 36 ft. Drawing room offers the ideal space for entertaining, with a striking contemporary log-burning fire and exceptional sea views via a large corner window, and wide sliding doors to the balcony. Double doors open into the well-appointed kitchen and dining space adjacent, which has a range of stylish cabinetry and integrated appliances, along with an island with inset sink and a breakfast bar overlooking the balcony.
The apartment has two well-sized and proportioned bedrooms with sliding doors opening to private balconies overlooking the famous golf course. Both rooms benefit from generously sized bespoke fitted wardrobes, with the principal enjoying the use of a modern en suite shower room. Completing the accommodation is a deluxe family bathroom complete with dual sinks, a freestanding oval bathtub and a separate walk-in shower.
The property resides in an enviable elevated position and is approached via the stone-walled entranceway opening to the forecourt. There are also well-kept tiered communal gardens with a range of colourful herbaceous planting and shrubbery. The four well-sized balconies offer uninterrupted vistas from every aspect, across the impressive Links golf course and to the Moray Firth.
The picturesque coastal town of Lossiemouth is known as the ‘jewel in Moray’s crown’ and offers easy access to miles of sandy beaches, along with the championship Moray Firth Gold Course and ample opportunities for sea angling and sailing. There are a range of local amenities, including various shops and schools, with nearby Elgin offering a plethora of recreational facilities, a leisure centre and many historic cultural sites. The station offers regular links to the thriving Highland capital of Inverness, with convenient road connections via the A96 and A9 and a range of domestic and European flights departing from Inverness airport.
- Entrance hall
- Drawing room with balcony
- Kitchen with dining area and balcony
- Principal bedroom with en suite shower room and balcony
- Bedroom 2 with balcony
- Family bathroom
- In all, 1,640 sq ft
- Residents parking
Posted 16/03/24, views 4
Contact the advertiser:


