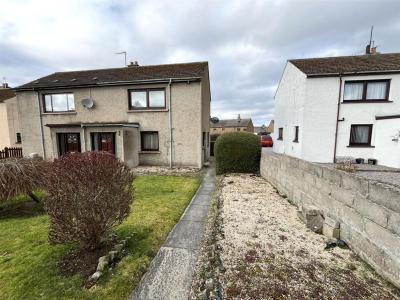Categories ▼
Counties▼
ADS » MORAY » NEW ELGIN » REAL ESTATE » #39444
Semi-Detached house in a popular residential area of Elgin and whilst in need of some modernisation would make an ideal investment purchase. The accommodation comprises entrance hall, lounge/diner, utility room, two double bedrooms and a bathroom. The property further benefits from double glazing, gas central heating and gardens front and rear.
Entrance Hall
Wooden entrance door; glazed side panel; fitted carpet; ceiling light fitting.
Lounge/Diner (5.14m x 3.28m (16'10" x 10'9"))
Double aspect to front and rear; electric fire and surround; under-stair cupboard; fitted carpet; ceiling light fitting.
Kitchen (3.39m x 2.11m (11'1" x 6'11" ))
Window to side; range of base and wall units; two built-in shelved larders; Beko washing machine; Beko gas slot-in cooker; wood effect vinyl; ceiling light fitting.
Utility Room (2.22 x 1.87m (7'3" x 6'1"))
Window to side; range of base units; wall mounted central heating boiler; wood effect vinyl; ceiling light fitting.
Staircase And Landing
Fitted carpet; ceiling light fitting; hatch to the loft space.
Bathroom (2.09m x 1.72m (6'10" x 5'7" ))
Window to rear; sink, wc and bath with electric shower over; fitted carpet; ceiling light fitting.
Bedroom 2 (3.74m x 2.64m (12'3" x 8'7" ))
Window to rear; fitted carpet; ceiling light fitting.
Bedroom 1 (4.93m x 2.52m (16'2" x 8'3" ))
Window to front; built-in shelved storage cupboard; fitted carpet; ceiling light fitting.
Outside
The garden to the front has an area of lawn, paved pathway; border for planting and mature shrubs. The rear garden has been laid to lawn; stone shed and clothes poles and ropes.
Notes
Included in the asking price are all carpets and fitted floor coverings; all light fittings; all bathroom fittings and the Beko gas cooker and washing machine in the kitchen.
Council Tax Band: B
Viewing Contact Selling Agent
Posted 16/03/24, views 3
Contact the advertiser:


