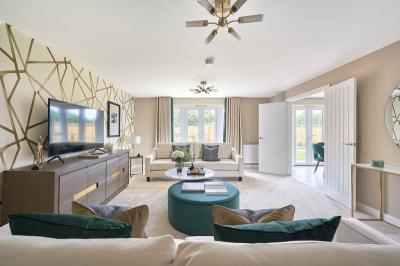Categories ▼
Counties▼
ADS » BERKSHIRE » SHAW » REAL ESTATE » #39579
Plot 156 | The Wayford | Shaw Valley
Positioned at the end of a cul de sac for added privacy, with views across open green space, this home also benefits from having a south facing rear garden.
The spacious, open plan kitchen/dining area provides a sociable cooking and living space, leading to a large but cosy lounge, both benefitting from having double doors to the rear garden. There is no need to compromise as this home benefits from both a dedicated study and a separate dining room, there really is space for the whole family.
Upstairs there are 2 double bedrooms with en suite bathrooms and a further 3 bedrooms along with a family bathroom.
Tenure: Freehold
Estate management fee: £243.70
Council Tax Band: G
Rooms
Ground Floor
Kitchen (5.58m x 3.35m, 18'4" x 11'0")
Lounge (6.06m x 4.04m, 19'11" x14'6" )
Dining Room (3.39m x 3.06m, 11'1" x 10'1")
Study (3.39m x 2.34m, 11'1" x 7'8")
First Floor
Bedroom 1 (3.39m x 3.37m, 11'1" x 11'1")
Bedroom 2 (3.67m x 3.47m, 12'1" x 11'5")
Bedroom 3 (3.81m x 3.02m, 12'6" x 9'11")
Bedroom 4 (4.10m x 2.39m, 13'5" x 7'10")
Bedroom 5 (3.22m x 2.33m, 10'7" x 7'8")
About Shaw Valley
New homes for sale in the historic town of Newbury
Set in the historic market town of Newbury, Shaw Valley is a brand-new community of 179 high quality homes.
Currently offering a selection of four and five-bedroom homes with flexible living spaces that have been thoughtfully designed to retain the character of the surrounding area using a broad mix of materials.
Ideally placed for reaching key towns and cities, Shaw Valley is a few minutes’ drive to the A34 and M4 motorway. Newbury railway station is less than two miles away and connects Newbury to Reading, London, and Plymouth.
There are uninterrupted views and open spaces that provide many attractive nature walks and cycle routes, with new play areas offering a natural meeting point and a safe place for children to enjoy the outdoors.
We could help you find your dream home at Shaw Valley, with a selection of great offers available to help you move*. Speak to our sales executives for more information. *T&Cs apply.
What 3 Words:///cheerily.vast.events
Opening Hours
Monday 10:00 to 17:00, Tuesday 10:00 to 17:00, Wednesday 10:00 to 17:00, Thursday 10:00 to 17:00, Friday 10:00 to 17:00, Saturday 10:00 to 17:00, Sunday 10:00 to 17:00
Disclaimer
Terms and conditions apply. Prices correct at time of publication and are subject to change. Photography and computer generated images are indicative of typical homes by Taylor Wimpey.
- High specification with integrated kitchen, upgraded electrics and plumbing
- Great location overlooking open green space
- Positioned at the end of a cul de sac
- Both the kitchen and lounge have double doors to the rear garden
- Formal dining room to the front of the home
- South facing garden
- Dedicated study
- Separate utility room off the kitchen
- 2 en suite shower rooms as well as a family bathroom
- Double garage & driveway for 4 cars
Posted 16/03/24, views 1
Contact the advertiser:


