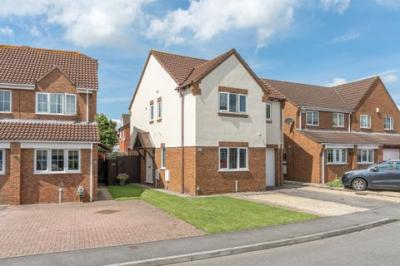Categories ▼
Counties▼
ADS » GLOUCESTERSHIRE » BRADLEY STOKE » REAL ESTATE » #40099
**Overview**
On the ground floor there is a lovely welcoming entrance hall, updated downstairs cloakroom, separate dual aspect living room, conservatory and updated and modernised kitchen/dining room with integrated appliances throughout from "Neff" which will all remain with the property.
Upstairs you can find four well-proportioned bedrooms all of which offer updated flooring, ceilings, lighting and decoration. You can find an updated en-suite off bedroom one and also a modernised family bathroom.
This is a beautiful home that has been updated throughout which is being sold with no onward chain.
**Outside**
The landscaped rear garden offers ample private space with a west facing sunny aspect and a beautiful laid to lawn area and patio. The front garden has off-street parking, access to the garage as well as some further grass areas.
**Location**
The location is desirable due to the locality as you can find the 'Willow Brook Centre' offering shops and groceries, good schools, Leisure facilities and the Three Brooks Nature Reserve nearby. Major transportation links can be found nearby such as Bradley Stoke Way leading to the M4/M5 interchange, Metro Bus Links, Parkway Station and the Stoke Gifford Bypass leading to the M32 all in the surrounding area. You will also be able to find other services all within a ten-minute walk away including Aldi, Tesco Metro, gp Surgery, Veterinary Hospital, Take-Aways, Restaurants, Bars, Pubs, Gym and Bus Stops for the M1.
**We think...**
This is a beautiful example of a lovely four-bedroom detached family home in a desirable location close to local amenities. This property has been lovingly decorated and updated throughout which is a credit to the current owners. We highly advise viewing to appreciate the quality and size on offer.
**Material information (provided by owner)**
Tenure - Freehold
Epc - C
Council tax band - D
Living Room (4.40 m x 3.56 m (14'5" x 11'8"))
Kitchen/Diner (6.14 m x 2.57 m (20'2" x 8'5"))
Conservatory (3.44 m x 3.08 m (11'3" x 10'1"))
Cloakroom (1.99 m x 0.87 m (6'6" x 2'10"))
Bedroom 1 (4.17 m x 3.57 m (13'8" x 11'9"))
En-Suite (2.48 m x 1.13 m (8'2" x 3'8"))
Bedroom 2 (3.44 m x 2.57 m (11'3" x 8'5"))
Bedroom 3 (2.63 m x 2.63 m (8'8" x 8'8"))
Bedroom 4 (2.99 m x 1.93 m (9'10" x 6'4"))
- Mallard Close
- Detached
- Immaculate condition
- Close to local amenities
- En-suite
- Cloakroom
- Private sunny rear garden
- Garage
- No onward chain
- Off street parking
- Double glazing
- Gas central heating
Posted 26/08/23, views 1
Contact the advertiser:


