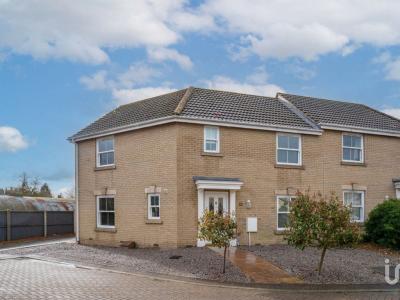Categories ▼
Counties▼
ADS » BEDFORDSHIRE » SUTTON » REAL ESTATE » #411
Three Bedroom Semi-detached home which has been fully renovated with the added benefit of three parking spaces along with a garage. This home is tucked away at the bottom of a cul-de-sac and has recently undergone extensive works including removing a dividing wall between the kitchen and dining room creating a generous kitchen/dining space with a brand new shaker style kitchen and integrated appliances. In addition to this the property has had all new, high quality flooring throughout and tiling to the entrance hall and downstairs WC. The lounge has had a built in media wall with storage and an oak beam with the potential to add a log burner below. Upstairs, there is a newly fitted bathroom tiled in a tasteful matte marble floor to ceiling. To the rear, the garden is fully landscaped and benefits from newly added Astro turf. To the front of the property, there is a newly laid gravelled frontage creating two additional parking spaces
Entrance Hall
Tiled entrance hall with entry door, a generous understairs cupboard, radiator;
Downstairs WC
Fully fitted downstairs cloakroom comprising; WC, inset sink, window to front, heated towel rail;
Kitchen/Living/Diner
A generous and newly added kitchen/living dining space comprising a selection of sage shaker style wall mounted and base level units with an additional work surface providing a utility space and breakfast bar. Integrated fridge/freezer, integrated dishwasher, double inset stainless steel blanco sink with mixer tap and tiled splash backs, Neff four ring induction hob with extractor above and oven below, space and plumbing for washing machine, tall pantry cupboard for hoover/mop etc, karndean flooring, window to front, window to rear, door to rear, two radiators;
Living Room
Built in media wall providing four storage cupboards, space for built in 70 tv with the potential to add a log burner below, newly laid wool blend carpets, window to front, french doors to rear, two radiators;
Landing
Storage cupboard for gas boiler and an additional airing cupboard which houses the hot water tank;
Master Bedroom
Built in triple wardrobes with newly fitted doors, window to front, radiator, door to en-suite;
En-Suite
Fully fitted en-suite comprising; corner shower cubicle, pedestal hand wash basin, WC, double heated towel rail, window to front;
Bathroom
Newly fitted bathroom which is tiled floor to ceiling in a matte marble comprising; bath with shower attachment, WC, pedestal hand wash basin, built in LED mirror, extractor fan, window to rear, radiator;
Bedroom 2
Window to front, radiator;
Bedroom 3
Window to rear, radiator;
Garden
A south facing garden with a raised decking area leading from the rear of the propert along with a generous patio area with the remainder being newly laid astro turf. There is raised boarders surrounding the garden for plants, shrubs etc. There is also a wendy house with power and lighting which makes an ideal playhouse for young children. The fencing has also been newly painted along with the wendy house. Gated side access to driveway, side door leading to garage
Parking
Garage with power and lighting connected with a side door and up and over door. Parking space infront of the garage along with two gravelled parking spaces infront of the property
- *garage & three parking spaces*
- *built in media wall*
- *newly fitted bathroom - tiled floor to ceiling*
- *newly fitted kitchen/diner with utility space*
- *new flooring throughout*
- *south facing rear garden with astro turf*
Posted 10/03/24, views 10
Contact the advertiser:


