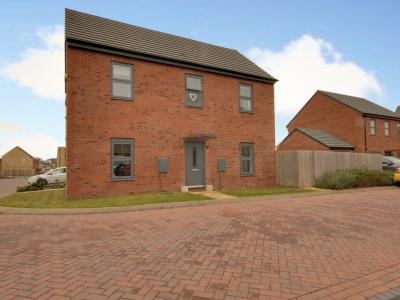Categories ▼
Counties▼
ADS » CHESHIRE » KINGSWOOD » REAL ESTATE » #41174
This beautifully presented detached house boasts 4 bedrooms - the Master has the luxury of its own ensuite shower room - a spacious lounge, modern kitchen diner, cloakroom, family bathroom, rear garden, single garage and driveway parking.
The current owners have lived here for 2 years having purchased this property from new. They paid to upgrade the kitchen units and flooring and had spotlights installed in the kitchen diner. Many of the windows have made to measure blinds and the Master bedroom has fitted slide wardrobes. This really is a property you can simply move into, unpack and enjoy.
The front of the property is well maintained. A driveway to the side provides off street parking and you will be pleased to see a single garage if undercover parking is required.
Step inside and you will see the cloakroom and the kitchen diner to the left, the lounge to the right and the stairs in front of you.
The cloakroom is a good size and is a big tick on so many buyers wish lists.
The lounge stretches the full length of the property and leaves you with plenty of choice as to how to set out your furniture. It is a light and airy space thanks to the 2 sets of double doors which lead out to the garden. I
The garden is a mix of paved patio and lawn. Timber fencing marks the boudary and provides privacy.
The kitchen also stretches the full length of this property and has a good range of fitted wall and base cabinets with contrating counter tops and splash backs. Integrated appliances include a dishwasher, fridge freezer electric hob and oven. A breakfast bar provides casual dining for 4 people and there is also space for a dining table and chairs.
There is a useful utility just off the kitchen . It has a sink/drainer and there is access to the outside from here.
To the upstairs and four double bedrooms and the family bathroom.
The Master bedroom has fitted wardrobes and the luxury of its own ensuite shower room.
The bathroom has a bath with the convenience of an overhead shower, a hand wash basin and a WC.
Please take a moment to study our 2D and 3D colour floor plans and browse through our photographs.
If you would like to view this property please call us and we will be delighted to arrange to show you around.
Front Garden
Lawn. Paving to entrance. Garage to side & driveway parking.
Entrance Hall
Carpeted. Understairs cupboard.
Lounge
6.45m x 3.24m - 21'2” x 10'8”
Carpeted. 2 x double doors to garden. Dual aspect.
Kitchen Diner
6.45m x 3.64m - 21'2” x 11'11”
Tiled flooring. Recessed spotlights. Range of base and wall units with contrasting countertops. Breakfast bar. Built in oven and electric hob with overhead extractor. Integrated dishwasher and fridge/freezer. Space for dining table and chairs. Door to utility room.
Utility
2.11m x 1.62m - 6'11” x 5'4”
Tiled flooring. Fitted units. Sink and drainer. Plumbing for washing machine.
Cloakroom
1.98m x 1.25m - 6'6” x 4'1”
Tiled flooring. Wash hand basin. WC.
Landing
Carpeted. Storage cupboard.
Bedroom 1
3.64m x 3.56m - 11'11” x 11'8”
Rear aspect. Double. Carpeted. Fitted wardrobes. Door to ensuite shower room.
Ensuite Shower Room
1.76m x 1.62m - 5'9” x 5'4”
Tiled. Shower cubicle. Wash hand basin. WC.
Bedroom 2
3.58m x 3.56m - 11'9” x 11'8”
Rear aspect. Double. Carpeted.
Bedroom 3
2.9m x 2.76m - 9'6” x 9'1”
Front aspect. Double. Carpeted.
Bedroom 4
2.94m x 2.9m - 9'8” x 9'6”
Front aspect. Single. Carpeted.
Bathroom
2.41m x 1.98m - 7'11” x 6'6”
Tiled. Bath with shower over. Wash hand basin. WC.
Rear Garden
Patio. Lawn. Timber fencing marks the boundary.
- Spacious and Beautifully Presented Detached Family Home
- Four Double Bedrooms - Master Bed Has Luxury Of Ensuite Shower Room
- Spacious Lounge
- Modern Kitchen Diner
- Cloakroom & Separate Utility Room
- Good Size Rear Garden
- Single Garage & Driveway Parking
- Gas Central Heating & Double Glazed Throughout
- Book Your Viewing With Us Today!
Posted 05/03/24, views 1
Contact the advertiser:


