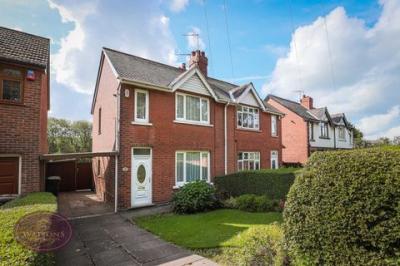Categories ▼
Counties▼
ADS » NORFOLK » KIMBERLEY » REAL ESTATE » #41309
*** make it your own *** If you're looking to buy your first property, why not jump straight in and make this house your home. With ample potential as well as a superb location, this one ticks all the boxes! Accommodation to the ground floor in brief comprises; entrance hallway, lounge, dining room, kitchen and lean to. To the first floor there are two double bedrooms and a three-piece bathroom suite. Externally, there is a front garden and driveway providing off road parking and to the rear, a generous & beautifully maintained garden provides the perfect space to enjoy in the summer months as well as potential to extend (subject to planning permission). Eastwood Road is conveniently located only a short walk away from Kimberley Town Centre where you find a range of local amenities, eateries, transport links and both primary and secondary schools. For those that commute, the A610 and M1 motorway are only a short drive away. We highly recommend a viewing, call our team today to arrange your viewing!
The ground floor of the accommodation in brief comprises; entry hall, lounge, dining room, kitchen and a lean to. To the first floor landing providing access to two double bedrooms and a three-piece bathroom suite. The outside with a front garden and drive-way, along with a beautifully maintained rear garden with a turfed lawn, flower bed borders with a variety of plants & shrubs, along with concrete patio. The property is just a short walk away from Kimberley Town Center and Giltbrook Retail Park, providing access to public transport links along with access to the A610.
Ground Floor
Entrance Hall
UPVC double glazed entrance door, radiator, stairs to the first floor and door to the lounge.
Lounge
4.26m x 3.65m (14' 0" x 12' 0") UPVC double glazed window to the front, radiator, brick built fire place with inset real flame gas fire. Door to the dining room.
Dining Room
3.5m x 3.35m (11' 6" x 11' 0") UPVC double glazed window to the rear, radiator, gas fire and doors to the kitchen and lean to.
Kitchen
2.87m x 1.81m (9' 5" x 5' 11") A range of matching wall & base units, work surfaces incorporating an inset stainless steel sink & drainer unit. Plumbing for washing machine, space for cooker. Under stairs storage cupboard/walk in pantry, obscured uPVC double glazed window to the side and uPVC double glazed window to the rear.
Lean To
3.48m x 1.45m (11' 5" x 4' 9") Radiator, polycarbonate roof and door to the rear garden.
First Floor
Landing
UPVC double glazed window to the side and doors to both bedrooms and bathroom.
Bedroom 1
4.26m x 3.66m (14' 0" x 12' 0") UPVC double glazed window to the front, radiator and built in storage incorporating the wall mounted combination boiler.
Bedroom 2
2.88m x 2.85m (9' 5" x 9' 4") UPVC double glazed window to the rear, radiator and built in storage cupboard.
Bathroom
3 piece suite in white comprising WC, pedestal sink unit and bath with electric shower over. Radiator, obscured uPVC double glazed window to the rear and access to the attic (partly boarded).
Outside
To the front of the property is a turfed lawn and flower bed borders with a range of plants & shrubs. A concrete driveway running alongside the property provides ample off road parking and is enclosed by hedge borders. The South facing rear garden offers a good level of privacy and comprises a concrete patio, turfed lawn, flower bed borders with a range of plants & shrubs, a timber built shed, brick built out house offering further storage space and exterior tap. The garden is enclosed by timber fencing to the perimeter.
- Semi Detached House
- 2 Double Bedrooms
- 2 Reception Rooms
- Driveway
- Private South Facing Rear Garden
- Walking Distance To Kimberley Town Centre
- Excellent Road & Public Transport Links
- No Upward Chain
Posted 19/09/23, views 2
Contact the advertiser:


