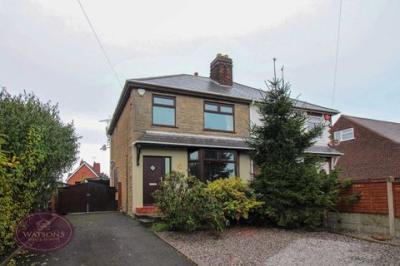Categories ▼
Counties▼
ADS » NEWPORT » UNDERWOOD » REAL ESTATE » #41311
*** location, location, location! *** This traditional style semi detached house would be a perfect first home or step up the ladder for any individuals who are looking for a countryside setting whilst still being within easy reach of local amenities. Accommodation to the ground floor in brief comprises; an entrance hall, lounge, open plan kitchen diner, with a conservatory overlooking the rear garden. On the first floor, the landing leads to the 3 bedrooms - 2 of which are double - and a three-piece family bathroom. Externally, the rear garden offers a good level of privacy as well as a fantastic space to entertain family and friends on the gravel and patio areas. The front of the property is greeted by open country views and a driveway with space for multiple vehicles. This property must be viewed to truly appreciate both the space and location on offer. Contact our team today to arrange your viewing!
Ground Floor
Entrance Hall
Composite entrance door, stairs to the first floor and door to the lounge.
Lounge
4.21m (into the bay) x 4.19m (13' 10" x 13' 9") Feature brick built chimney breast with inset space for multi fuel burner, exposed wooden flooring, radiator and door to the dining kitchen.
Dining Kitchen
5.27m x 3.29m (17' 3" x 10' 10") A range of matching wall & base units, work surfaces incorporating a one & quarter bowl ceramic sink & drainer unit. Integrated fridge freezer and dishwasher. Space & connections for Range style cooker with extractor over, under stairs storage/walk in pantry with plumbing for washing machine. Feature wooden fire place with inset multi fuel burner, tiled flooring, ceiling spotlights and airing cupboard housing the combination boiler. UPVC double glazed window to the side, door to the rear garden and door to the conservatory.
Conservatory
3.16m x 2.94m (10' 4" x 9' 8") Brick & uPVC double glazed construction, tiled flooring, radiator and French doors to the rear garden.
First Floor
Landing
UPVC double glazed window to the side, access to the attic (partly boarded) and doors to all bedrooms and bathroom.
Bedroom 1
3.77m x 3.12m (12' 4" x 10' 3") UPVC double glazed window to the front, feature cast iron fire place, fitted sliding door wardrobes and radiator.
Bedroom 2
3.4m (to the wall) x 3.49m (11' 2" x 11' 5") UPVC double glazed window to the rear, 2 fitted double wardrobes, exposed brick built chimney breast and hearth.
Bedroom 3
2.12m x 2.04m (6' 11" x 6' 8") UPVC double glazed window to the front, radiator and ceiling spotlights.
Bathroom
3 piece suite in white comprising WC, pedestal sink unit and bath with electric shower over. Obscured uPVC double glazed window to the rear, ceiling spotlights, radiator and extractor fan.
Outside
To the front of the property is a tarmacadam and gravel driveway providing ample off road parking. Double wooden gates lead to the side of the property and provides further secure parking. The rear garden comprises of a paved patio, lawn, gravel sections, external tap, power point and timber shed. The garden is enclosed by timber fencing to the perimeter with gated access to the side.
- Semi Detached Family Home
- 3 Bedrooms
- Open Plan Dining Kitchen
- Conservatory
- Ample Off Road Parking
- Character & Charm Throughout
- Popular Residential Location
- Excellent Motorway Links
Posted 19/09/23, views 3
Contact the advertiser:


