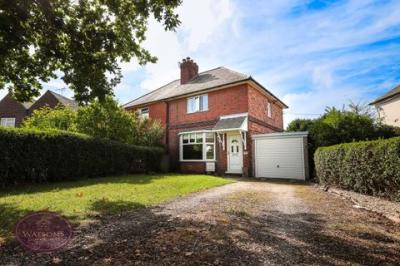Categories ▼
Counties▼
ADS » NEWPORT » UNDERWOOD » REAL ESTATE » #41321
*** attention first time buyers! *** This traditional semi detached home is well presented throughout and would make a great starter home with just the right amount of space as well as an ideal village location! Accommodation comprises in brief; entrance hall, lounge with log burner, re fitted dining kitchen and conservatory overlooking the rear garden. To the first floor there are 2 good size bedrooms and modern family bathroom. Externally, the rear garden offers a great space to entertain friends & family as well as appealing open views to enjoy all year round. To the front of the property is a good size driveway for ample off road parking and garage. Underwood is a village within the civil Parish of Selston and is popular for its sought after schools, family friendly pubs and easy access to open countryside, as well as Junction 27 of the M1 motorway. Nearby Towns include Eastwood & Hucknall, both just a short drive away. Don't delay, call our team today to arrange your viewing!
Ground Floor
Entrance Hall
UPVC double glazed entrance door, stairs to the first floor, radiator and door to the lounge.
Lounge
4.44m x 3.71m (14' 7" x 12' 2") UPVC double glazed bay window to the front, Inglenook fire place with multi fuel burner, feature exposed wooden floor boards, radiator and door to the dining kitchen.
Kitchen Area
3.73m x 2.63m (12' 3" x 8' 8") A range of matching wall & base units, work surfaces incorporating a one & a half bowl stainless steel sink & drainer unit. Integrated electric oven & gas hob with extractor over. Plumbing for washing machine and dishwasher, ceiling spotlights, tiled flooring, vertical radiator, under stairs storage cupboard, uPVC double glazed window to the rear and open plan to the dining area.
Dining Area
1.71m x 1.71m (5' 7" x 5' 7") Tiled flooring and open plan to the conservatory.
Conservatory
2.22m x 2.21m (7' 3" x 7' 3") Brick & uPVC double glazed construction with pitched poly carbonate roof and French doors to the rear garden.
First Floor
Landing
Obscured uPVC double glazed window to the side, access to the attic and doors to both bedrooms and bathroom.
Bedroom 1
4.08m increasing to 4.44m (max) x 2.9m (13' 5" x 9' 6") UPVC double glazed window to the front, original cast iron fire place, built in wardrobe and radiator.
Bedroom 2
3.34m x 2.84m (10' 11" x 9' 4") UPVC double glazed window to the rear and radiator.
Bathroom
3 piece suite in white comprising concealed cistern WC, vanity sink unit and bath with electric shower over. Airing cupboard housing the combination boiler, extractor fan, ceiling spotlights and obscured uPVC double glazed window to the rear.
Outside
To the front of the property is a lawned garden and gravel driveway providing off road parking for multiple cars leading to the single garage with up & over door, power and door to the rear garden. The rear garden offers a good level of privacy and enjoys an open outlook. There is a paved patio, generous lawn, flower bed borders, a range of plants & shrubs and an outside tap. The garden is enclosed by hedge borders.
- Semi Detached Family Home
- 2 Double Bedrooms
- Lounge with Log Burner
- Dining Kitchen & Conservatory
- Off Road Parking & Garage
- Sought After Village Location
- Well Maintained Garden with Open Views
- Beautifully Presented Throughout
Posted 19/09/23, views 5
Contact the advertiser:


