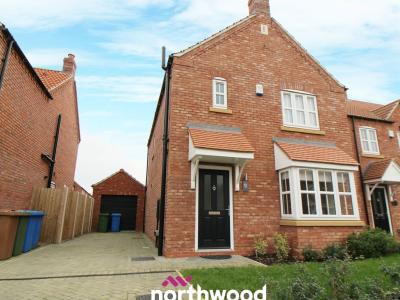Categories ▼
Counties▼
ADS » EAST RIDING OF YORKSHIRE » GOOLE » REAL ESTATE » #41330
Offered for sale is this modern 3 bedroom detached property on a new development in the market town of Goole. The property is perfect for first time buyers who want to move straight in and enjoy modern life.
The property briefly comprises of a modern of lounge and kitchen with bi fold doors leading outside to the rear garden and access to the attached garage. To the first floor there is three good sized bedrooms, one of which includes an en suite having a sky light Velux window and dual shower head. At the front of the property there is a generous block paved drive for private parking.
This property was completed in August 2022 so is virtually brand new and therefore benefits from the remaining amount of the 10 year NHBC build warranty. It was built by beal homes.
EPC rating: B. Council tax band: C, Tenure: Freehold
Entrance Hall
Having composite Door to enter with stairs leading to first floor, radiator and power points.
Lounge (5.23m x 4.14m (17'2" x 13'7"))
Having uPVC double glazing bay window, carpets, understairs storage, power points, TV point and double internal doors opening into kitchen.
Kitchen (4.00m x 5.16m (13'1" x 16'11"))
Having a range of wall and base units with complimentary work surfaces, inset sink with mixer tap. Integrated electric oven, four ring gas hob and extractor above with glass splashback. Integrated appliances including fridge/freezer. Power points, uPVC bi-fold doors to the rear, radiators and vinyl flooring.
Downstiars W/C
Having low level W/C, wall mounted hand wash basin and heated towel rail with tiled floor.
Stairs & Landing
Having uPVC window to the side, loft access, radiator and power points with heated storage cupboard.
Bedroom 1 (3.13m x 3.12m (10'4" x 10'2"))
Having uPVC to the front, radiator, power point and TV point, fitted wardrobes and en-suite.
En-Suite
Having low level W/C, wall mounted wash basin with vanity unit below, wall mounted heated towel rail, a walk in tiled shower unit with duel head shower, a sky light window above with tiled floor.
Bedroom 2 (3.70m x 2.52m (12'1" x 8'4"))
Having uPVC window to the rear, radiator, power point.
Bedroom 3 (2.64m x 2.58m (8'8" x 8'6"))
Having uPVC window to the rear, radiator, power point.
Bathroom
Having modern fitted suite comprising of low level w/c with wall mounted wash basin, bath with tiled surround, thermostatic mixer shower over bath, tiled floor and heated towel rail, shaving point.
Outside
To the front laid to lawn area with shrubbery and blocked paved driveway leading to garage, outside power point, pathway leading to the back garden laid to lawn, fully enclosed with patio area, side access door to the garage and outside water supply.
Garage (5.15m x 2.71m (16'11" x 8'11"))
Having roller door with power and lighting, still with side access door.
Disclaimer
Phoenix Avenue- Disclaimer These details are intended to give a fair description only and their accuracy cannot be guaranteed nor are any floor plans (if included) exactly to scale. These details do not constitute part of any offer or contract and are not to be relied upon as statements of representation or fact. Intended purchasers are advised to recheck all measurements before committing to any expense and to verify the legal title of the property from their legal representative. Any contents shown in the images contained within these particulars will not be included in the sale unless otherwise stated or following individual negotiations with the vendor. Northwood have not tested any apparatus, equipment, fixtures or services so cannot confirm that they are in working order and the property is sold on this basis.
- No chain
- Modern detached house
- New beal home development
- Ensuite to master
- Ample off street parking
- Excellent motorway access
- Great local amenities
Posted 05/03/24, views 2
Contact the advertiser:


