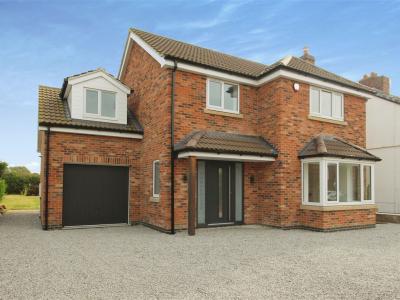Categories ▼
Counties▼
ADS » EAST RIDING OF YORKSHIRE » GOWDALL » REAL ESTATE » #41334
*** brand new spacious four bedroom detached family home *** large open plan modern kitchen/diner *** garage & driveway ** utility & downstairs W.C *** master with en-suite & balcony *** second bedroom with en-suite *** large south facing rear garden with open views *** desirable rural village location *** no onward chain ***
This property is located in the desirable village of Gowdall which is approximately 8 miles to the south of Selby town centre and within a couple of miles of Snaith, which includes good shopping facilities and a railway station. This location is also convenient for access to the M62 motorway network for commuting to regional centres such as York, Leeds, Doncaster and Hull.
The accommodation comprises of :- Entrance hall, lounge, kitchen/diner, utility & W.C to the ground floor. Four bedrooms (master with en-suite & balcony and second bedroom with en-suite) & family bathroom to the first floor. The property also benefits from UPVC double glazing, gas central heating & underfloor heating on the ground floor.
To the front of the property is enclosed by a low bricked wall with a gravelled driveway providing ample off road parking. To the rear of the property is the large enclosed south facing garden which is mainly laid to lawn with paved patio area, lovely open views to the rear.
An internal viewing on this property is highly recommended to fully appreciate what this property has to offer!
Entrance Hallway
Lounge - 18'3 x 14'6
UPVC double glazed bay window to the front, TV aerial point, working fireplace ideal for a log burner.
Kitchen/Diner 23'7 x 18'5
Fitted with a range of wall & base units with work surfaces over with matching island, integrated oven & microwave, electric hob with extractor hood over, wine cooler, integrated fridge/freezer, integrated dishwasher, sink with mixer tap over, space for large dining room table, double glazed bi-folding doors leading to rear garden, UPVC double glazed window to the side.
Utility - 14'6 x 6'4
UPVC double glazed door leading to side of property, fitted with base units with work surfaces over, sink with mixer tap over.
Downstairs W.C
W.C & fitted vanity sink unit.
Bedroom One - 18'3 x 11'0
UPVC double glazed doors leading to balcony, cupboard for storage, radiator.
En-Suite - 6'10 x 4'9
UPVC double glazed opaque window to the side, fitted vanity sink unit, W.C & shower cubicle, vertical radiator.
Bedroom Two - 15'4 x 12'6
UPVC double glazed window to the front, radiator.
En-Suite - 5'8 x 5'4
W.C, shower cubicle, fitted vanity sink unit, radiator.
Bedroom Three - 15'4 x 10'9
UPVC double glazed window to the front, radiator.
Bedroom Four - 19'5 x 9'0
UPVC double glazed windows to the front & rear, radiator.
Family Bathroom - 8'5 x 7'1
UPVC double glazed opaque window to the side, panelled bath with shower over, W.C, fitted vanity sink unit, shower cubicle, radiator.
Outside
To the front of the property is enclosed by a low bricked wall with a gravelled driveway providing ample off road parking. To the rear of the property is the large enclosed south facing garden which is mainly laid to lawn with paved patio area, lovely open views to the rear.
Garage -19'9 x 9'2
Rear window, rear access door, light & power connected
- Spacious Four Bedroom Detached Family Home
- Large Open Plan Kitchen/Diner
- Utility & Downstairs W.C
- Underfloor Heating Downstairs
- Master With En-Suite & Balcony
- Second Bedroom With En-Suite
- Large South Facing Rear Garden
- Garage & Driveway
- No Onward Chain
- Rural Location
Posted 05/03/24, views 3
Contact the advertiser:


