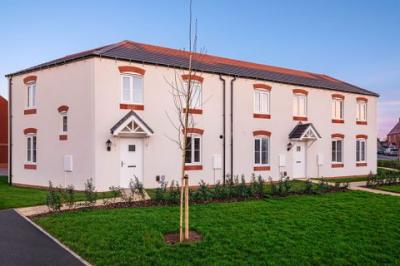Categories ▼
Counties▼
ADS » OXFORDSHIRE » BODICOTE » REAL ESTATE » #41386
The Lutterworth is a modern and spacious three bedroom family home. The kitchen includes a family dining area and is filled with natural light with French doors that open to the garden. The dual aspect lounge has its own set of French doors. Upstairs, the main bedroom enjoys an en suite while the remaining double bedroom and a single bedroom share the family bathroom.
Rooms
1
Bathroom (2519mm x 1958mm (8'3" x 6'5"))
Bedroom 1 (3107mm x 3599mm (10'2" x 11'9"))
Bedroom 2 (3404mm x 3163mm (11'2" x 10'4"))
Bedroom 3 (3540mm x 2134mm (11'7" x 7'0"))
Ensuite 1 (1648mm x 2159mm (5'4" x 7'0"))
G
Kitchen / Dining (4274mm x 5385mm (14'0" x 17'8"))
Lounge (5385mm x 3045mm (17'8" x 9'11"))
WC (1028mm x 1441mm (3'4" x 4'8"))
About Whitechapel Gardens
Set within the traditional village of Bodicote, Whitechapel Gardens will bring a selection of three and four bedroom homes, only two miles south of the popular market town of Banbury. Excellently positioned for the M40, commuters can enjoy connections to the West Midlands, as well as travelling south to Oxford and London. The heart of the beautiful Cotswolds is just an hour away, whilst essential village amenities and well regarded schools are on the doorstep.
Opening Hours
Monday 12:30-17:30, Tuesday Closed, Wednesday Closed, Thursday Closed, Friday 10:00-17:30, Saturday 10:00-17:30, Sunday 10:00-17:30
Disclaimer
Please note that all images (where used) are for illustrative purposes only.
- Semi-detached
- Open plan kitchen & dining room
- French doors to the garden
- Downstairs WC
- Dual aspect lounge
- Main bedroom with en suite
- Energy efficient home
- Two parking spaces
Posted 19/09/23, views 1
Contact the advertiser:


