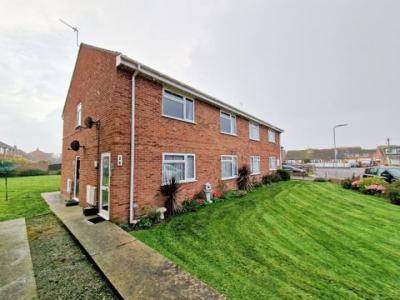Categories ▼
Counties▼
ADS » SOMERSET » BURNHAM-ON-SEA » REAL ESTATE » #41739
**** first floor purpose built apartment **** spacious throughout **** A few minutes walk from burnham-on-sea town centre and sea front **** communal gardens **** this flat benefits from having A garage behind and an additional parking space **** good sized living room **** 2 X double bedrooms **** family shower room ****
Agents Note.
The maintenance charge is £60 a month which includes ground rent, building insurance.
Entrance
Accessed through an obscure UPVC double glazed door with a useful cloaks area and stairs leading to the apartment landing with a side aspect UPVC double glazed window, textured ceiling, ceiling light and a door through the main apartment entrance all.
Entrance Hall
With a loft hatch giving access to roof space, textured ceiling, ceiling light and doors to the living room, bedrooms 1,2, family shower room and the airing cupboard.
Living Room (3.61m x 3.15m (11'10 x 10'4))
A front aspect room with a UPVC double glazed window, textured ceiling, ceiling light, radiator, television point and a wooden glazed door leading through to the kitchen breakfast room.
Kitchen Breakfast Room (3.15m x 3.07m (10'4 x 10'1))
A rear aspect room with a UPVC double glazed window, textured ceiling, ceiling light feature with four rotating spotlights, radiator, wood effect vinyl flooring. The kitchen has been fitted with a range of base and eye level units with granite effect rolled edge work surfaces, inset one bowl stainless steel sink with an adjacent drainer and mixer tap, integrated oven with an electric four ring hob and extractor hood over, space for a tall fridge freezer, space and plumbing for a washing machine and a useful breakfast bar area with seating space for at least four people.
Master Bedroom (3.61m x 3.30m (11'10 x 10'10))
A front aspect room with UPVC double glazed window, textured ceiling, ceiling light, radiator.
Bedroom 2 (3.12m x 2.21m (10'3 x 7'3))
A rear aspect room with a UPVC double glazed window overlooking the communal grounds and garage block, with textured ceiling, ceiling light and radiator.
Family Shower Room (3.15m x 2.11m (10'4 x 6'11))
A rear aspect room with an obscure UPVC double glazed window, textured ceiling, ceiling light, chrome heated towel rail, tile effect vinyl flooring, low level WC, pedestal wash hand basin with twin taps and a glazed and tiled step in shower enclosure with a glazed shower screen, tiled walls and an electric mira shower system over.
Outside
To the front of the property there are communal grounds and an access leading through to the detached garage block, this apartment benefits by having one of the garages nearby whereas some of the garages for the other properties are located further away at the end of the development. The maintenance charge is £60 a month which includes ground rent, building insurance. There is a garage and parking next to the garage for one car.
Posted 23/10/23, views 1
Contact the advertiser:


