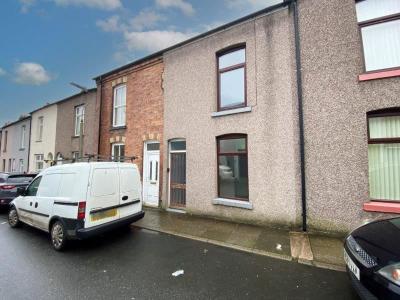Categories ▼
Counties▼
ADS » CUMBRIA » ULVERSTON » REAL ESTATE » #42603
Traditional terraced home situated in this popular and convenient location close to the town centre. Now in need of some updating and modernisation which has been reflected in the more than realistic asking price yet would be ready for immediate occupation.
Traditional terraced home situated in this popular and convenient location close to the town centre. Now in need of some updating and modernisation which has been reflected in the more than realistic asking price yet would be ready for immediate occupation. Offering a comfortable home perfect for a range of buyers including the first-time buyer, those looking to downsize or even to be used as a second home in this sort after, market town to the edge of the Lake District. Comprising of hallway, lounge, dining room, cellar, kitchen, two double bedrooms and bathroom. Complete with rear yard, two outside stores, gas central heating system and uPVC double glazing. Early viewing is both invited and recommended to appreciate this most comfortable home.
Entered through a hardwood door with opaque glazed inserts and did they glazed window above into:
Hallway Stairs to first floor, ceiling light point with rose, radiator and doors to two reception rooms.
Lounge 10' 4" x 10' 2" (3.17m x 3.12m) Ceiling light point, coving to ceiling, uPVC double glazed window to front and electric fire with wooden surround and mantle. Gas meter to corner.
Dining room 13' 1" x 12' 0" (4m x 3.67m) Steps lead down into the room with radiator, ceiling light pint and door under stairs with light and steps to cellar. Inset wood burner with tiled hearth, surround and mantle and uPVC double glazed window to rear with cupboard under housing the electric meter and fuse board.
Cellar 12' 6" x 9' 10" (3.82m x 3.00m) Power, ceiling light point and brick flooring.
Kitchen 10' 1" x 6' 5" (3.09m x 1.98m) Fitted with a small range of base, wall and drawer unit with area of work surface incorporating stainless steel sink and drainer with mixer tap. Tiled splash backs, moveable spot lights to ceiling, tiled floor, space and plumbing for washing machine and space for cooker. Single glazed window to side and wooden door with glazed inserts to yard.
First floor landing Access to bedroom and bathroom, radiator and high level storage cupboard. Wall mounted Potterton boiler, loft access A few stairs lead to the main bedroom.
Bedroom 13' 1" x 10' 5" (4m x 3.18m) Further double room with uPVC double glazed window to the front, radiator and ceiling light point. Floor to ceiling cupboard with wardrobe and shelving.
Bedroom 12' 0" x 7' 10" (3.67m x 2.41m) Double room with ceiling light point, radiator and uPVC double glazed window.
Bathroom Fitted with a three piece suite comprising of bath, WC and pedestal wash hand basin. Tiles to bath surround, radiator/towel rail, ceiling light point and opaque uPVC double glazed window to rear.
Exterior Yard to the rear with access to two stores and service lane.
General information tenure: Freehold council tax: B local authority: Westmorland & Furness Council services: Mains drainage, gas, electric, water are all connected
- Traditional Terraced home
- Two Bedrooms
- Bathroom To First Floor
- Two Reception Rooms
- Cellar With Light & Power
- Rear Yard With Outbuildings
- Some Updating Required
- GCH System & Double Glazing
- Close To Town Centre
- Sold With No Upper Chain
Posted 05/03/24, views 2
Contact the advertiser:


