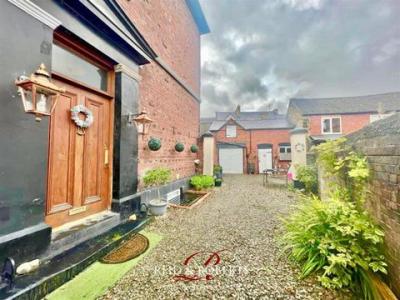Categories ▼
Counties▼
ADS » DENBIGHSHIRE » LLANGOLLEN » REAL ESTATE » #4315
Reid and Roberts Estate and Lettings Agents are delighted to offer this Grade 2 Listed provides an enormous wealth of Character and being Located in the heart of Langollen.
The Property offers spacious accommodation to briefly comprise; Impressive Entrance Hall, Lounge, to the lower ground floor there is a Fitted Kitchen/Diner and Reception Room which is currently being used as a cinema room. To the first floor there are Two double Bedrooms, Bathroom and Separate WC. The property benefits from having gas radiator heating. Externally there is a gated driveway at the side of the property which leads to the useful former Coach House at the rear. Early inspection is highly recommended.
Within walking distance of the wealth of shopping facilities, restaurants and riverside walks that the tourist town of Llangollen has to offer. The beautiful scenery of the Dee Valley with its mountainous backdrop attracts many visitors and yet the town enjoys excellent road links to the A486 ans A5 allowing for daily commuting to the commercial and industrial centres of North Wales, North West and Shropshire. Both primary and secondary schools are within easy reach and a public transport service operates to and from surrounding towns.
Entrance (6.26m x 3.36m (20'6" x 11'0"))
Solid Oak door leading into the grand entrance hallway;
Hallway
Exposed wooden flooring, coved ceiling, central ceiling light, door leading into Lounge, oak staircase leading to the first floor accommodation Steel staircase that leads to the lower ground floor to the kitchen
Lounge (4.87m x 3.35m (15'11" x 10'11"))
Feature fire surround housing gas fire, radiator with radiator cover, Central ceiling light and coved ceiling bay fronted window to the front elevation. TV/telephone points.
Lower Ground Floor Accommodation
Kitchen/Dining Room (5.88m x 3.11m (19'3" x 10'2"))
To the lower ground floor you will find a fitted kitchen with wall base and drawer units, space for oven with plumbing for washing machine and a window to the side elevation, panelled radiator exposed stone fireplace with tiled flooring
Door leading into:
Reception Room/Cinema Room
This room is currently being utilised as a cinema room but can be used as a dining room or extra snug
To The First Floor Accommodation
Landing Area
Landing area Exposed wooden flooring panel radiator high coved ceilings
Bedroom One (4.85m x 3.39m (15'10" x 11'1"))
Bay fronted window to the front elevation with feature ornate fireplace .
Bedroom Two (2.55m x 2.12m (8'4" x 6'11"))
Steps leading into bedroom, window to the rear elevation panel radiator
Bathroom
Free standing bath with mixer hose, wash hand basin, storage cupboard housing Worcester combination boiler and Radiator
Separate Wc
Low level W.C
Outside
The property is approached via iron gates which lead to a gravelled driveway which offers off Road parking, there is a paved patio seating area and a Coachhouse which offers a single garage ample storage At the side of the property is a gated driveway.
Garage (4.01m x 3.07m (13'1" x 10'0"))
With up/over door to the front, light/power facilities laid on, ladder to loft above.
Store Room (4.01m x 3.61m ( 13'1" x 11'10"))
Lighting laid on and power.
Additional Information
Store Room (4.30m x 2.93m (14'1" x 9'7"))
Radiator and light/power facilities laid on.
Viewings
Mortgages
Offers
Loans
Services
Hours Of Business
- Character property
- Located in A sought after town
- Two bedrooms
- Kitchen/diner
- Lounge
- Reception room/cinema room
- Driveway and garage
- Bathroom with separate WC
Posted 01/10/23, views 3
Contact the advertiser:


