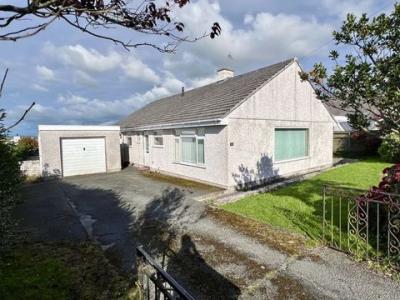Categories ▼
Counties▼
ADS » ISLE OF ANGLESEY » HOLYHEAD » REAL ESTATE » #43422
Attractive spacious detached bungalow, situated in desirable coastal location enjoying sea views between adjacent properties to the rear/side. The property benefits from excellent on-site parking, detached single garage & gardens. Viewing highly recommended.
Attractive, spacious detached bungalow which is situated in this highly desirable coastal location, enjoying sea views between adjacent properties to the rear/side.
The accommodation briefly comprises tiled step with blue coloured composite entrance door with coloured leaded double glazed panel and sidelight to a spacious L-shaped hallway, which has a triple built-in airing cupboard, housing a condensing gas combination boiler, radiator and shelving.
Mpressive and sizeable lounge/diner with painted stone fireplace.
The kitchen offers a range of fitted worktops, base and wall units incorporating a stainless steel sink and gas hob with gas oven beneath, together with plumbing for a washing machine; built-in larder with a white composite door with double glazed panel, having Georgian style bars to the outside.
There are 3 bedrooms, with the 2 rear bedrooms enjoying pleasant sea views between adjacent properties to the side, together with a bathroom having a white 3-piece suite with enamelled bath and thermostatic shower, with fully tiled walls and chrome heated towel rail.
The property, which has been substantially improved in recent years, still offers scope for further minor modernisation and would make a lovely family/retirement bungalow, and early viewing is strongly recommended.
Location
The property is situated on the popular and established coastal development of Penrodyn being convenient for the A5, excellent commercialised village of Valley and the A55 Expressway. Gorad Beach is adjacent to this residential location and Holyhead town is within approx. 4 miles distance.
Hallway
Front Lounge/Diner (Approx. 7.65m x 4.10m (25'1'' x 13'5'') (max.))
Kitchen (Approx. 3.73m x 3.26m (12'3'' x 10'8'') (max.))
Bedroom 1 (Approx. 3.16m x 3.41m (10' 4'' x 11' 2'') (mainly);)
Recess – Approx. 2.00m x 1.10m (6'7'' x 3'7'') (L-shaped)
Bedroom 2 (Approx. 3.29m x 3.18m (10'10'' x 10'5''))
Bedroom 3 (Approx. 3.44m x 3.16m (11'3'' x 10'4''))
Bathroom
Exterior
Tarmacadam drive offering excellent parking, flanked by hedgerow to left-hand side with small lawn to front, with shrubs and trees.
Detached Garage (Approx. 6.12m x 3.36m (20'1'' x 11'0''))
Metal up-and-over door; black coloured rear composite door, 2 PVCu double glazed windows; light and power.
Exterior (Continued)
Storage area to the left-hand side of the garage.
Path around the property with hedgerow to right-hand side. Small lawned garden to the rear with shrubs and trees, with a paved patio to the rear of the garage (needs attention). Steps lead up to the path between the bungalow and the garage.
Council Tax
Band D.
N.B.
In accordance with 2i of the Code of Practice for Residential Estate Agents (01/06/2019) we hereby confirm that the Vendor is Mr John Burnell of Burnell’s, and thus connected as defined by the Code.
Tenure
We have been advised by the Seller that the property is Freehold. Interested purchasers should seek clarification of this from their Solicitor.
Directions
When travelling from Holyhead on the A5 to Valley turn left immediately as you enter Valley village onto the Gorad Road just before the wood stove shop (Warmer Brothers). Proceed up Gorad Road taking the 2nd turning on the left into Penrodyn and then turn left again. The property will be seen on the right.
- Sizeable lounge/diner
- Fitted kitchen
- 3 bedrooms & bathroom/W.C.
- PVCu double glazing
- Gas central heating
- Positive air pressure system
- Generous on-site parking & detached single garage
- Gardens & pleasant sea glimpses between adj properties
Posted 05/12/23, views 2
Contact the advertiser:


