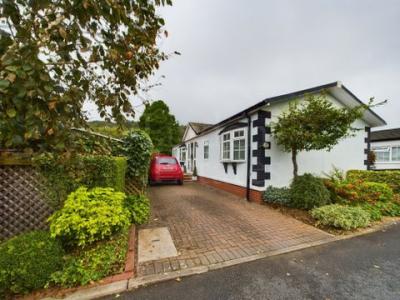Categories ▼
Counties▼
ADS » WORCESTERSHIRE » STOURPORT-ON-SEVERN » REAL ESTATE » #43570
Situated well off the main road and surrounded by countryside. A neat well run family owned park of fully residential homes for the over 50yrs. A site ideal for those whom are after peace and tranquillity. The park abuts the banks of the River Severn, with access to the riverside, where you can enjoy fishing rights, walking or just relaxing. There are circa 80 homes within the park.
This particular home benefits uninterrupted views a superb position on the park. Being fully double glazed with mains gas central heating. This very well presented home is a Stateley Albion Chatsworth Gold three bedroom home being 46 x 20 in size. It is understood it is a 2003 model. Having immaculate accommodation which comprises en suite to main bedroom having fitted furniture in this and the second bedroom. The third bedroom is an ideal office/craft room. Bathroom with seated bath, L shaped living dining room which makes good use of the deep windows and fabulous views. The fitted kitchen completes the picture nicely. Parking adjacent to the home with excellent established garden which wraps around the home. Well stocked beds, decked terrace to the rear to make the best of those views. External lighting, power and water.
These particular homes are cash purchases. If park home living appeals, then look no further than Severn Bank.
Approach
Block paved parking with shallow steps rising to the main entrance door with attractive coloured glass insert and being flanked by two windows.
Reception Hallway
Striking wood effect flooring, decorative coving, ceiling light point, radiator with cover and useful recessed cloaks cupboard. Door to bedrooms and bathroom, with archway to the dining area.
Dining Area
Having inset ceiling spot lights, coving to the ceiling, radiator with trv, bow window to side elevation, archway to the lounge and door into kitchen.
Reception Room
A delightful room with an abundance of natural lighting courtesy of two deep windows to the rear elevation and side facing sliding patio door. Superb riverside views to the rear. Aerial point, coving to the ceiling, two radiators both with TRVs, inset ceiling spot lights and fire surround with electric fire.
Kitchen
Side facing door and window. Radiator with trv, tiled laminate flooring, coving to the ceiling, inset ceiling spot lights and cupboard housing Worcester Bosch combination boiler which provides the domestic hot water and central heating controls for this property. Having a range of units to both wall and base with the latter boasting complimentary roll edged working surface over. Three glass fronted wall units with internal lighting. One and a half bowl stainless steel sink unit having mixer tap over. Partial tiling to the walls provides splash back. Inset four ring gas hob unit having extraction over. Built in electric oven and space and plumbing for other white goods.
Inner Hallway
Coving to the ceiling, inset ceiling spot light, loft access, wall mounted central heating controls and a built in cupboard.
Bathroom
Laminate flooring, side facing window, coving to the ceiling, radiator with trv, built in airing cupboard with radiator. Ceiling light point, ceiling mounted extraction fan, vanity sink unit, close coupled wc suite and walk in sitting bath having integral seat.
Bedroom
A good range of built in furniture, coving to the ceiling, radiator with trv, aerial point, window and ceiling light point. Door to the en suite.
En Suite Shower Room
With window, laminate flooring, ceiling extractor fan, ceiling light point, radiator with trv. Wall hung mirror cupboard with lights. Corner shower cubicle with mixer shower, close coupled wc suite and pedestal wash hand basin.
Bedroom
Side facing window, coving to the ceiling, radiator with trv, ceiling light point and a range of built in furniture.
Bedroom
Side facing window, coving to the ceiling, radiator with trv, ceiling light point. Ideal as an office or crafting room.
Outside
Decking at the rear. Well stocked borders which are terraced down towards the river. Steps down and pathways along allow tending to the garden. Gated access to the meadow at the bottom. Outside water, lighting and power. Gravel beds, space for tubs and planters. A real private space.
Posted 19/09/23, views 2
Contact the advertiser:


