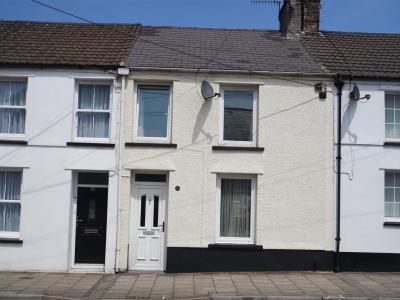Categories ▼
Counties▼
ADS » BRIDGEND » MAESTEG » REAL ESTATE » #43671
Ferriers Estate Agents are pleased to offer for rent this three bedroom mid terrace property within walking distance of Maesteg Town Centre and all its amenities. The property comprises entrance hall, two reception rooms, kitchen, rear hall, cloackroom and family bathroom to the ground floor. Landing and three bedrooms to the first floor. The property further benefits from gas central heating, Upvc double glazing, water meter and a private rear garden.
Ground Floor
Entrance Hall
Skimmed and coved ceiling, skimmed walls, wood effect laminate floor, carpeted stairs to first floor and door to reception room 1
Reception Room 1 (3.78 x 3.15 (12'4" x 10'4"))
Skimmed and coved ceiling, skimmed walls, wood effect laminate floor. Upvc double glazed window to rear, coal effect gas fire set on a marble hearth with wooden mantle over, door to kitchen and double doors to reception room 2
Reception Room 2 (3.05 x 2.95 (10'0" x 9'8"))
Skimmed and coved ceiling, skimmed walls, wood effect laminate floor, radiator, Upvc double glazed window to front, multi fuel burner set on a tiled hearth in a stone fireplace with wooden mantle over
Kitchen (3.56 x 2.74 (11'8" x 8'11"))
Skimmed ceilings and walls, tiled to splash backs, ceramic tiled floor, range of base and wall mounted units with complimentary work surface over, stainless steel sink and drainer, space and plumbing for automatic washing machine, dishwasher and fridge freezer, integrated oven, hob and over head extractor fan, radiator, Upvc double glazed window to side, under stairs storage and door to rear hall
Rear Hall
Textured ceiling, skimmed walls, ceramic tiled floor, Upvc double glazed door to side and 2 doors leading off
Cloakroom (1.12 x 1.04 (3'8" x 3'4"))
Skimmed ceiling, skimmed and tiled walls, Upvc double obscured glass window to rear, wall mounted gas combination boiler and low level WC
Family Bathroom (2.13 x 1.37 (6'11" x 4'5"))
Skimmed ceiling, tiled walls, ceramic tiled floor, Upvc double glazed obscured glass window to rear, storage cupboard, radiator, two piece suite comprising pedestal wash hand basin and panelled bath with overhead shower
First Floor
Landing
Skimmed and coved ceiling with loft access via pull down ladder to a partially boarded attic space, skimmed walls, fitted carpet and three doors leading off
Bedroom 1 (4.06 x 3.07 (13'3" x 10'0"))
Skimmed and coved ceiling, skimmed and papered walls, fitted carpet, radiator and two Upvc double glazed windows to front
Bedroom 2 (3.73 x 2.74 (12'2" x 8'11"))
Skimmed ceiling and walls, fitted carpet, radiator and two Upvc double glazed windows to side and rear
Bedroom 3 (3.68 x 2.49 (12'0" x 8'2"))
Skimmed and coved ceiling, skimmed and papered walls, polished floorboards, radiator and Upvc double glazed window to rear
Outside
Rear Garden
A pretty cottage garden of decorative pea shingle, patio and decking with a pond, bordered by wood panelled fencing and block wall, sun trap throughout the day with north facing views over Maesteg town centre and hills beyond
- Three Bedroom Mid Terrace Property
- Two Reception Rooms
- Ground Floor Bathroom
- Private Rear Garden
- Close to Local Amenities
- DSS Considered
- No Pets
- No Smoking
- EPC = D Council Tax = B
- £750 pcm, £750 Bond
Posted 26/02/24, views 2
Contact the advertiser:


