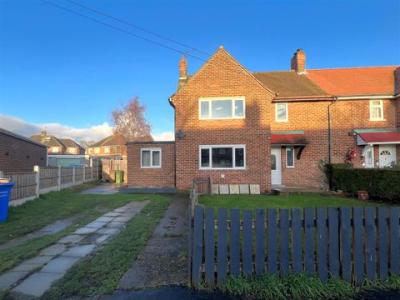Categories ▼
Counties▼
ADS » CUMBRIA » BROUGH » REAL ESTATE » #43698
Nestled in a popular residential area, this three-bedroom, three-reception property offers ample family space and the potential for expansion due to its generous plot size. Noting that the property requires a degree of work, presenting an excellent opportunity for those looking to infuse their personal touch!
The ground floor comprises an entrance hall, three receptions, kitchen, and WC/utility, while the first floor features three bedrooms and a family bathroom.
Outside, a spacious front lawn, side driveway, and a generously sized rear garden with a block-paved patio.
Viewings are highly recommended to fully appreciate the potential of this home.
Tenure - Freehold
Council Tax - B
Epc - C
The Accommodation Comprises
Ground Floor
Entrance Hall
Upvc front door leading in with stairs off to the first floor. Laminate flooring.
Living Room (4.24m x 3.80m (13'10" x 12'5"))
To the front of the property a good sized room with fireplace. Coving to the ceiling.
Dining Room (3.34m x 3.04m (10'11" x 9'11"))
To the rear of the property with fireplace housing stove. Coving to the ceiling.
Kitchen (4.18m x 1.89m (13'8" x 6'2"))
Good range of grey wall and floor units with complimentary work surfaces incorporating single sink unit, space for oven and fridge freezer. Part tiling to the walls, laminate flooring and coving to the ceiling.
Rear Lobby (1.72m x 1.19m (5'7" x 3'10"))
Back door off and tiling to the floor.
Wc/Utility
Low level Wc. Tiling to the floor.
Study (2.71m x 2.59m (8'10" x 8'5"))
To the front of the property.
First Floor
Landing
Hatch to loft space.
Bedroom One (4.23m x 2.96m (13'10" x 9'8"))
Double room to the front of the property.
Bedroom Two (2.80m x 3.37m approx (9'2" x 11'0" approx))
Double room to the rear of the property.
Bedroom Three (3.10m x 2.34m (10'2" x 7'8"))
To the rear of the property.
Family Bathroom
Suite comprising of panelled bath with hand held shower attachment, pedestal hand basin and low level Wc. Part tiling to the walls, tiling to the floor and recessed storage cupboard.
External
Large lawned garden to the front of the property with side driveway providing off street parking and side access gate. Generous rear garden with large block paved patio adjacent to the property, good sized lawned area with pond, raised paved area to the rear with fencing and shrubbery to the boundary line.
Additional Information
Services
No appliances have been tested by the agent.
Appliances
Mains water, drainage, electricity and gas are connected to the property.
- Popular residential location
- Superb sized plot
- Three reception rooms
- Kitchen and utility
- Three bedrooms
- Family bathroom
- Potential to extend
- EPC - C
Posted 05/12/23, views 1
Contact the advertiser:


