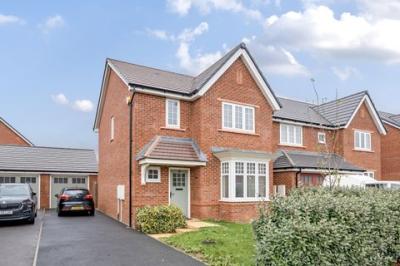Categories ▼
Counties▼
ADS » OXFORDSHIRE » BRIZE NORTON » REAL ESTATE » #4395
Further details:
Entrance Hall
Stairs to first floor with cupboard under, window to front and radiator.
Cloakroom
WC, wash hand basin, tiled splash backs, radiator, extractor.
Kitchen/Dining Room
Wall and base units with laminate work surfaces, integrated electric oven hob and extractor unit, plumbing for dishwasher, inset single drainer sink unit, recessed spotlights, patio doors to rear and radiator.
Utility
Cupboard with worktop over, plumbing for washing machine, gas boiler serving central heating and hot water.
Living Room
With bay window to front, radiator, media point.
Stairs And Landing
Access to loft, radiator, window to side and storage cupboard.
Bedroom One
Window to front, radiator, built in wardrobes and storage cupboard.
En-Suite Shower Room
Large shower cubicle, WC, wash hand basin, tiled splash b acks, window to front, extractor fan and radiator.
Bedroom Two
Window to rear and radiator.
Bedroom Three
Window to rear and radiator.
Bathroom
Wash hand basin, WC bath with mixer and spray attachment, heated towel rail, shaver point, tiled splash backs, extractor unit.
Front Garden
Laid to lawn with retainer hedging to front, driveway to side providing parking for several cars and giving access to :
Garage
With up and over door, power and light, eaves storage.
Rear Garden
Fully enclosed and laid primarily to lawn with a patio area.
- Three Bedrooms
- Fitted Kitchen/Dining Room and Utility Room
- Bathroom and En Suite
- Larger than average rear garden
- No chain
- EPC Rating: B
Posted 05/11/23, views 1
Contact the advertiser:


