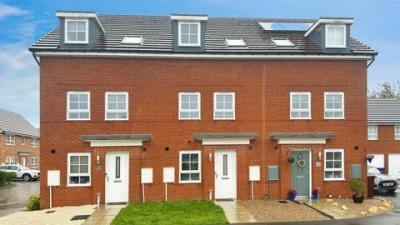Categories ▼
Counties▼
ADS » NORTH YORKSHIRE » BARLBY » REAL ESTATE » #4411
Reeds Rains Selby are delighted to offer this large, three bedroom, three storey end-terrace home, located in a sought after residential position that is convenient for transport links, shops and amenities. Deceptively spacious, buyers will be pleased with the size of accommodation on offer and the versatility that it affords.
With a separate garage and driveway spaces.
The master bedroom also includes a dressing area and en-suite situated on the second floor.
Situated on the popular Barley Fields development in Barlby.
Barlby is a popular village setting, approximately 2 miles north of Selby making it an excellent place for commuting via the A19 to York and Selby and for access to the motorway links-M62. Barlby has its own chemists, pub, high school and primary school, play park giving it a great community feel.
Important Note to Potential Purchasers & Tenants:
We endeavour to make our particulars accurate and reliable, however, they do not constitute or form part of an offer or any contract and none is to be relied upon as statements of representation or fact. The services, systems and appliances listed in this specification have not been tested by us and no guarantee as to their operating ability or efficiency is given. All photographs and measurements have been taken as a guide only and are not precise. Floor plans where included are not to scale and accuracy is not guaranteed. If you require clarification or further information on any points, please contact us, especially if you are traveling some distance to view. Potential purchasers: Fixtures and fittings other than those mentioned are to be agreed with the seller. Potential tenants: All properties are available for a minimum length of time, with the exception of short term accommodation. Please contact the branch for details. A security deposit of at least one month’s rent is required. Rent is to be paid one month in advance. It is the tenant’s responsibility to insure any personal possessions. Payment of all utilities including water rates or metered supply and Council Tax is the responsibility of the tenant in every case.
SEL230321/8
Main Page
The property is not only modern but is extremely generously sized set over three floors.
Entering the property you find yourself in a spacious entrance hall with a cloakroom to the right hand side with a w/c and hand basin. To the left you will find the kitchen. This kitchen has a number of storage units, an L shaped worktop that incorporates a stainless steel sink with drainer, a washing machine, dishwasher, fridge/freezer and a single oven with a four ring gas hob over.
At the rear of the property you will find the living room with French doors leading to the rear garden which is all low maintenance perfect for entertaining guests or enjoying outdoor activities.
To the first floor there are two double bedrooms and a family bathroom comprising of a bath, low level w/c and a pedestal hand basin. The bathroom can be accessed via one of the two double bedrooms and the landing. Moving up the stairs to the second floor you will find the impressive master suite.
This room is (truncated)
Location
Barlby is a popular village setting, approximately 2 miles north of Selby making it an excellent place for commuting via the A19 to York and Selby and for access to the motorway links-M62. Barlby has its own chemists, pub, high school and primary school, play park giving it a great community feel.
Our View
Looking for a beautiful three storey townhouse, in a fantastic village of Barlby?
With an EPC rating of B, this property is energy-efficient, keeping energy bills low and reducing environmental impact.
The council tax band C ensures reasonable council tax rates for the area.
Contact us today to arrange a viewing and experience the charm and comfort that this home has to offer.
Entrance Hall
Kitchen (3.9m x 1.88m (12' 10" x 6' 2"))
A range of units comprising of: Sink unit, base units with worktops, pan drawers, wall cupboards and larder unit. As well as boasting built in appliances: Oven and hob with chimney extractor over.
Cloakroom/WC
Living Room (4.67m x 4.02m (15' 4" x 13' 2"))
This is a good size with space for not only your living room furniture but also a small dining table and chairs. There is a set of UPVC double doors that open to the rear garden.
Bedroom 2 (2.96m x 4.02m (9' 9" x 13' 2"))
A generous double bedroom with two windows to the rear aspect with a door to the bathroom, allowing en-suite facilities.
Bedroom 3 (3.38m x 4.02m (11' 1" x 13' 2"))
Overlooking the front of the property, you will find bedroom three on the first floor. Graced with extensive space and two windows, this bedroom is extremely well presented.
Jack And Jill Bathroom
The family bathroom can be located on the first floor of the property. With a white three piece bathroom suite.
Second Floor
Master Bedroom (8.67m x 4.02m (28' 5" x 13' 2"))
The master suite is a large, nearly, 30ft bedroom. This room is substantial with a dressing area to one end and space at the other for a desk, perfect if you need to work from home.
This room also benefits from an en-suite.
Ensuite Shower Room
The en-suite comprises of a walk in double shower, pedestal hand basin, low level w/c and a Velux roof light.
Garage (5.48m x 2.456m (18' 0" x 8' 1"))
- Three Double Bedrooms
- Neutrally decorated and well-maintained
- Master bedroom with en-suite
- Kitchen with modern appliances
- Access to a garden from the reception room
- Excellent public transport links
- Nearby schools for convenience
- Cycling routes for active lifestyles
- Garage
Posted 22/10/23, views 1
Contact the advertiser:


