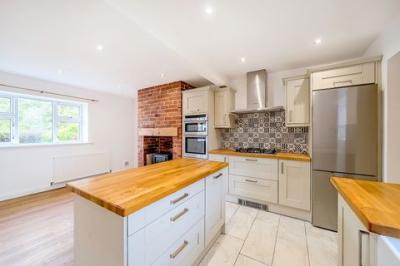Categories ▼
Counties▼
ADS » NORTH YORKSHIRE » LONG MARSTON » REAL ESTATE » #4456
Let's take a tour through this stunning property. Entering into a spacious hallway with plenty of room for coats and shoes and a large cupboard space which has plumbing in place to be converted into an additional downstairs W.C.
Going through to the living room which has been fully opened up into the dining room, creating a wonderful open-plan space. The dining area benefits from a beautiful exposed brick fireplace with electric fire. Next is the kitchen which has also been opened up to make a wonderful L-shaped space with room to sit at the island. The kitchen has a range of shaker-style cupboards and solid wood worktops and comes complete with an oven and five-ring gas hob and extractor and fridge freezer.
Leading off the kitchen is access to the garden and both a utility room with fridge and washing machine and downstairs WC.
Upstairs are three bedrooms including two large doubles and a single. Completing upstairs is a wonderful bathroom with WC, mounted sink, and double walk-in shower.
Outside to the front, is off-street parking with a driveway. To the rear is a lovely and private garden with a patio and lawned area and views out to the fields beyond.
- No onward chain
- Off street parking
- Stunning kitchen & bathroom
- Enclosed garden
- Common green to front
- Open fields to rear
- Popular village
Posted 22/10/23, views 2
Contact the advertiser:


