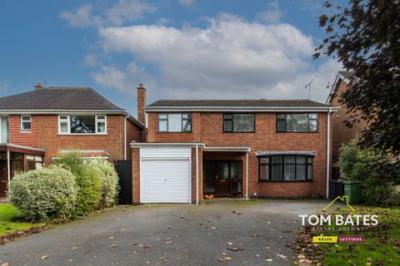Categories ▼
Counties▼
ADS » WARWICKSHIRE » NUNEATON » REAL ESTATE » #44913
“ A beautiful family home ” We are delighted to bring to market this stunning Five Bedroom detached family home on the very popular Magyar Crescent, Nuneaton. The property offers a spacious living accommodation on two levels with the downstairs a perfect place for the family to enjoy and entertain with open-plan spaces. The ground floor comprises ; entrance hall, living room, kitchen/diner with second sitting room with Bifold doors to garden. The ground floor also offers a Utility room and downstairs Wc. To the first floor there are five bedrooms all of a very good size with four double rooms and a single room which has also been used as a home office space. The family bathroom is fitted with four piece suite comprising ; bath, Wc, was hand basin and separate shower. Viewings by appointment only
EPC Rating: D
Entrance Hall (3.68m x 2.18m)
Access via front door with stairs to first floor and doors to living room and kitchen/diner.
Living Room (4.65m x 3.51m)
With double glazed window to front, feature fireplace with wall lights.
Kitchen/Diner (6.93m x 3.10m)
Stunning open-plan space with opening to kitchen and sitting room, the hub of the home and a fantastic place for the family to enjoy.
Kitchen (3.38m x 3.02m)
Fully fitted kitchen with built in appliances, double glazed window to rear with opening to dining area and door to Utility and Garage.
Sitting Room (3.45m x 3.02m)
The sitting area is a great space next to the Bifold doors just off the dining area with lovely views of the garden.
Utility Room (2.08m x 2.49m)
Fitted with countertop space with fittings for washing machine, tumble dryer and sink with side door.
Wc (1.55m x 0.81m)
Fitted with Wc and wash hand basin.
Bedroom One (4.39m x 4.32m)
Finished with Wooden flooring, open frame style wardrobes with double glazed window to front.
Bedroom Two (3.73m x 3.53m)
Finished with wooden flooring, wall lights and double glazed window to rear.
Bedroom Three (3.53m x 2.51m)
Finished with Wooden Flooring, space for wardrobes and double glazed window to front.
Bedroom Four (2.92m x 2.49m)
With fitted carpet, space for wardrobe and double glazed window to rear.
Bedroom Five (2.01m x 2.01m)
A standard single bedroom which has also been used as home office space with double glazed window to front.
Bathroom (2.54m x 1.98m)
Fitted with four piece suite comprising ; bath, wash hand basin, low level we and separate shower with fitted with glass door and rainfall shower head.
Garage (6.30m x 2.49m)
Garden
Externally to the rear the property offers a fantastic garden space with patio terrace and BBQ area with a spacious lawn perfect to enjoy in the summer months. There is also side access leading to the front.
Parking - On Drive
- Detached family home
- Five bedrooms
- Open-plan kitchen/diner
- Large garden plot to the rear
- Quietly positioned in cul-de-sac location
- Spacious driveway & garage
Posted 31/10/23, views 1
Contact the advertiser:


