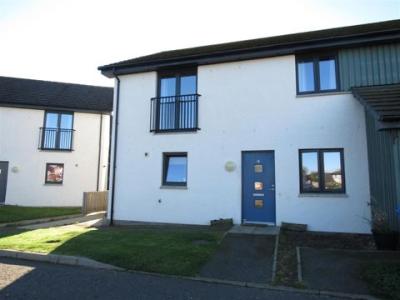Categories ▼
Counties▼
ADS » HIGHLAND » MUIR OF ORD » REAL ESTATE » #44935
***Closing Date for Applications: 15th November 2023 at 12 noon***
Highland Residential are delighted to present this spacious 2 bed ground floor flat located in a cul-de-sac in the desirable village of Muir of Ord. This property comprises of a bright, spacious lounge/diner, 2 double bedrooms with fitted wardrobes, fitted kitchen and bathroom.
The property benefits from gas central heating, communal parking and a private rear garden for sole use.
This property is solely available to buy via the lift New Supply Shared Equity Scheme which enables you to buy an equity share of between 60% - 80% of a property built under the scheme. The remaining equity share will be held by the Scottish Government (no rent is paid on this share.) including a 20% Golden Share.
Valued at £125,000 and available to buy from £75,000 (60% minimum) - £100,000 (80% maximum) via the scheme.
Entrance & Hallway
Benefitting from its own private entrance, the hallway leads to both bedrooms, bathroom & lounge/diner. There is emulsion to the walls, two decorative ceiling light pendants, a wall mounted radiator and storage cupboard that houses the heating system. Laminate flooring finishes the hallway.
Lounge / Diner (19' 4'' x 12' 8'' (5.896m x 3.853m))
Located to the rear of the property, this bright and spacious lounge/diner has emulsion to the walls, two decorative ceiling light pendants, a wall mounted radiator plus a shelved storage cupboard. Double patio doors lead directly to the enclosed rear garden, that is for sole use only. The kitchen is accessed via the lounge/diner. A fitted carpet completes the lounge/diner.
Kitchen (6' 11'' x 12' 7'' (2.120m x 3.838m))
Fully fitted kitchen with a good selection of wood effect base and wall mounted units finished off with a black worktop and matching splashback. The Worchester boiler is located in the kitchen which has strip lighting, a double glazed window, extractor fan and space for appliances. Laminate floor is located in the kitchen.
Bedroom 1 (11' 9'' x 11' 1'' (3.590m x 3.384m))
Located to the rear of the property, this double bedroom has a twin built in wardrobe with sliding doors and a shelf and rail. There is emulsion to the walls, a decorative ceiling light pendant, wall mounted radiator and double glazed window looking out into the enclosed rear garden. A fitted carpet completes the bedroom.
Bedroom 2 (12' 0'' x 9' 1'' (3.647m x 2.760m))
Also a double bedroom located to the front of the property with a double built in wardrobe with sliding doors and a shelf and rail. There is emulsion to the walls, a decorative ceiling light pendant, wall mounted radiator and double glazed window looking out into the cul-de-sac. A fitted carpet completes the bedroom.
Bathroom (6' 3'' x 6' 8'' (1.896m x 2.027m))
White 3 piece bathroom suite with mains shower over the bath, sink with pedestal and W.C. There is wet wall around the bath and shower section. There is emulsion to the walls, a frosted double glazed window, an extractor fan and vinyl flooring completes the bathroom.
Location & Notes
Located in a cul-de-sac in the popular village of Muir of Ord which offers a good variety of shops and services including a supermarket, primary school and railway station. Inverness city is approximately 12 miles away and offers a full range of city centre amenities.
EPC band - B
Council tax band - C
Services: Gas, mains electricity, water, and drainage.
Entry: To be mutually agreed.
Viewings: Direct with Highland Residential after the application process. Please note only the successful applicant will be invited to view the property.
Whilst the particulars are believed to be correct, they are not guaranteed, and all buyers must satisfy themselves on all matters.
- Available via the lift nsse scheme
- 2 bed ground floor flat
- With own entrance
- 2 double bedrooms with built in wardrobes
- Enclosed rear garden for sole use
- GCH & dg
- Communal parking
- EPC band - B
- Council tax band - C
- Lift applications are on our website
Posted 05/11/23, views 3
Contact the advertiser:


