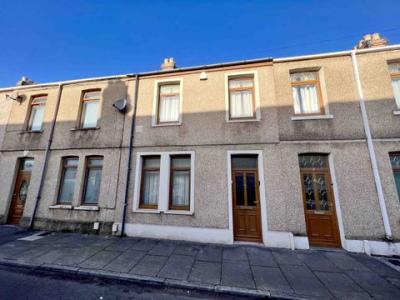Categories ▼
Counties▼
ADS » NEATH PORT TALBOT » ABERAVON » REAL ESTATE » #45118
Key Features:
2 Reception Rooms
2 Bathrooms
2 Bedrooms
Ready to move into
Rooms & Measurements:
Step up to front door
Entrance Hallway -
Laminate flooring, coving to ceiling and stairs to first floor landing. Doors to front room and rear room. Understairs storage, wired in smoke alarm and security alarm panel
Front Room - 3.469 x 3.034
Double glazed window, coving to ceiling. Gas fire and surround. Two alcoves and picture rail
Rear Room - 4.777 x 3.699
Double glazed window, radiator, coving to ceiling. Gas fire and surround. Two alcoves with storage and picture rail. Door to kitchen
Kitchen - 3.988 x 2.545
Double glazed window and door to rear garden. Tiled flooring, radiator, coving to ceiling and radiator. Spotlights and wired in smoke alarm.. Fitted with a range of wall and base units with roll top work surfaces over incorporating a stainless steel sink unit with mixer tap over and drainer. Fitted oven, hob and hood. Washing machine, fridge and freezer. Door to downstairs bathroom
Downstairs Bathroom
Two double glazed windows, radiator, tiled flooring and walls. Fitted with a low level flush W.C., pedestal wash hand basin and jacuzzi bath
First floor Landing
Doors to bedrooms and bathroom. Wired in smoke alarm
Bedroom 1 - 4.665 to front of wardobes x 3.571
Two double glazed windows, radiator, picture rail and built in wardrobes
Bedroom 2 - 3.328 x 2.315 to front of wardrobes
Double glazed window, picture rail and built in wardrobes
Bathroom
Double glazed window, tiled flooring and walls. Fitted with a low level flush W.C., pedestal wash hand basin and waslk in shower cubicle with electric shower. Loft access
Rear Garden
Enclosed rear patio with door to storage shed
- Dining Room
- Fridge Freezer
- Gas Central Heating Combi Boiler
- Double Bedrooms
- Fitted Kitchen
- Un-Furnished
Posted 20/11/23, views 3
Contact the advertiser:


