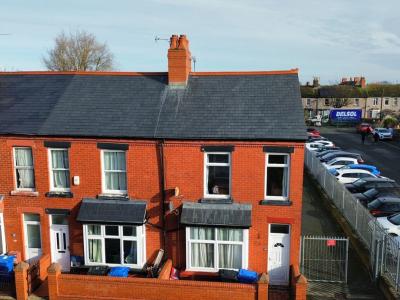Categories ▼
Counties▼
ADS » DENBIGHSHIRE » RHYL » REAL ESTATE » #45305
Located in the heart of Rhyl close to local amenities, schools and transport links; Elwy are pleased to market for sale a substantial traditional family house.
Situated at the end of a cul de sac the spacious accommodation affords two reception rooms and kitchen to the ground floor. To the first floor are three well proportioned bedrooms with a family bathroom and a further loft room above which is currently used as a fourth bedroom.
There is a large garden to the rear of the property with a shed. The property benefits from gas central heating and double glazing.
Viewing is highly recommended!
Freehold.
EPC Rating - tbc
Council Tax Band - B
Entrance/Hallway
UPVC door giving access into hallway. Stairs to the first floor. Door into living room. Radiator. Power points. Laminate floor.
Living Room (3.71m x 3.68m)
UPVC bay window to the front of the property. Fire surround. Radiator. Power points. Laminate floor. TV connection point. Period features.
Dining Room (3.40m x 3.87m)
UPVC window overlooking the rear garden. Under stair storage cupboard. Storage cupboard. Radiator. Power points. Period features.
Kitchen (2.71m x 3.96m)
Fitted with a range of wall, base and drawer units with worktop over. Stainless steel sink. Void for cooker. Voids for washing machine, dishwasher and tumble dryer. Void for tall fridge/freezer. Wall mounted Logic Combi 30 gas boiler (serviced in 2023) Dual aspect uPVC windows. UPVC door onto the rear garden. Power points. Radiator.
Bedroom 1 (4.82m x 3.18m)
Dual uPVC windows to the front of the property. Radiator. Power points. TV connection. Fixed wooden staircase leading to loft room.
Bedroom 2 (2.72m x 3.39m)
UPVC window to the rear of the property. Radiator. Power points. TV connection.
Bedroom 3
UPVC window to the rear of the property. Radiator. Power points.
Bathroom
Three piece suite comprises bath, pedestal sink and low level WC. Mixer thermostatic shower over bath. Tiled walls. Radiator. Obscured uPVC window.
Loft Room/Bedroom 4 (4.49m x 3.18m)
Converted loft room. Velux skylight. Power points. Eaves storage.
External
Small garden area to the front of the property bound with a wall and gate for access. To the rear is a large garden which is mainly laid with slabs and bound by walls and fencing. Timber gate for access into the side alley (this has a locked gate for resident access only) Outside tap. Brick built shed for storage.
- Close to public transport
- Double glazing
- Fitted Kitchen
- Shops and amenities nearby
- Garden
- Viewing Highly Recommended
- Ideal First Time Buyers Home
- Investment Property
- Dining Room
- Large garden
- Local for Schools
- End Terrace
- Gas Central Heating
- Bathroom
- Lounge
- Kitchen
- Rear Garden
- Three Bedrooms
- Walking distance to town centre
- Shed
Posted 17/02/24, views 2
Contact the advertiser:


