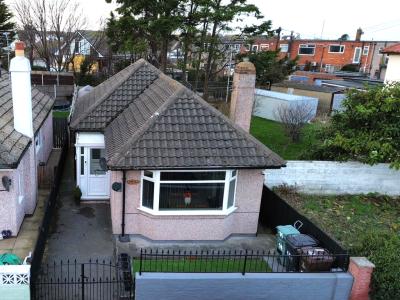Categories ▼
Counties▼
ADS » DENBIGHSHIRE » RHYL » REAL ESTATE » #45319
Immaculately presented throughout, Elwy are pleased to market for sale a spacious detached bungalow conveniently located in Kinmel Bay close to local amenities including shops, eateries, doctors surgery and the promenade.
Having been lovingly maintained by the current owners the bungalow is accessed via a porch into a L shaped hallway. To the front of the property is a light and bright living room with a modern living flame gas fire suite. Off the hallway you will find a high gloss fitted kitchen with metro tile splash back and a fantastic shower room with walk in shower enclosure.
To the rear of the property are two generous sized double bedrooms, with a conservatory accessed off the master bedroom.
A uPVC raised decking area leads to an attractive low maintenance enclosed rear garden with sheds for storage.
Off road parking is available to the front of the property.
Viewing is highly recommended!
Freehold.
EPC - tbc
Council Tax Band - C
Porch (1.16m x 1.26m)
UPVC door opening into uPVC porch. Lantern style wall light. Vinyl floor.
Entrance/Hallway
UPVC door opening into L shaped hallway. Vinyl floor. Power points. Radiator. Loft access hatch with pull down ladder. Part boarded loft space. Doors off to all rooms. UPVC window to the side of the property.
Living Room (3.80m x 3.96m)
UPVC bay window to the front of the property. Living flame gas fire suite and surround. Radiator. TV connection point. Power points.
Kitchen (3.09m x 2.58m)
Fitted with a range of high gloss grey wall, base and drawer units with complimentary work top over. Stainless steel sink and drainer. Metro style tile splash backs. Void for gas or electric cooker. Void for under counter fridge/freezer. Void for washing machine. Cupboard housing Baxi wall mounted combi boiler. Power points. Vinyl floor. Radiator. UPVC windows to the side of the property. UPVC door giving access to the side of the property.
Shower Room (2.07m x 1.67m)
Comprising walk in glass shower enclosure with Triton electric shower. Vanity unit sink. Low level WC. Metro tile walls. Tiled floor. Radiator. Aqua board clad ceiling. Obscured uPVC window.
Bedroom 1 (2.86m x 3.06m)
Double uPVC doors into conservatory at the rear. TV connection point. Radiator. Power points.
Bedroom 2 (2.27m x 3.02m)
UPVC window overlooking the conservatory. Radiator. Power points.
Conservatory (2.31m x 4.13m)
UPVC conservatory. Privacy film to windows. TV connection point. Power points.
External
The front of the property is laid with artificial grass for low maintenance and bound by a brick wall with decorative railings and matching gates. Driveway for off road parking. To the rear is uPVC raised decking area off the conservatory with lighting and a gate leading onto an attractive enclosed low maintenance rear garden with artificial grass. Paved areas. Borders with mature planting. Sheds for storage (the largest with power)
Agent Notes
Services & Appliances: Unless stated, it is believed the property is connected to mains gas, electric, water and sewerage. We recommend you confirm this prior to any offer being considered. Please note that no appliances or fixtures are tested by the agent.
- Close to public transport
- Conservatory
- Double glazing
- Fitted Kitchen
- Shops and amenities nearby
- Garden
- Viewing Highly Recommended
- Driveway
- Low Maintenance Garden
- Gas Central Heating
- Bungalow
- Popular Residential Area
- Two Bedrooms
- Shower Room
- Shed
- Close to Promenade
Posted 17/02/24, views 5
Contact the advertiser:


