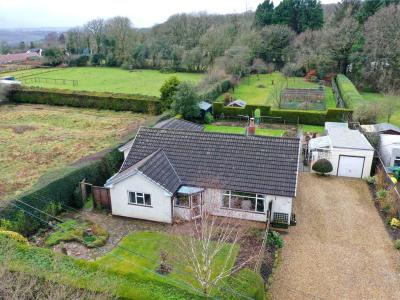Categories ▼
Counties▼
ADS » DORSET » BROADSTONE » REAL ESTATE » #45418
A substantial detached bungalow standing in a large level plot extending to 0.58 acres with the benefit of extensive parking in front of a detached garage. The white rendered bungalow has a tiled roof with solar panels and large double-glazed windows, creating a light ambience throughout the property. Internally the bungalow offers flexible accommodation including a spacious sitting room and a large kitchen/dining room which opens to a conservatory. There are three to four bedrooms which can equally be used as further sitting rooms or study. The gardens have been beautifully landscaped and would appeal to serious gardeners or those with less time. The property is well presented and can be enjoyed as it is or has the potential to create an amazing property.
Situation
The Tuffets is situated on a level plot in the popular hamlet of Broadstone surrounded by beautiful countryside close to the larger village of Trellech and just 7 miles south of Monmouth in the Wye Valley Area of Outstanding Natural Beauty. Both Monmouth and Chepstow offer a wide range of independent and national shops and leisure centres. Monmouth town’s Haberdashers School for Boys and Girls upholds a fantastic reputation as well as Monmouth Comprehensive School. Broadstone can be easily accessed from the B4293 Chepstow to Monmouth Road, with easy links to the major road network including the M4 and M5.
Accommodation
From the private front garden the property is accessed through a Porch with tiled flooring and half glazed wooden door leading into the Reception Hall which has an access hatch to the loft space. The Sitting Room is at the front of the property with a large picture window overlooking the front garden, with a wood burner on a tiled hearth and wood mantel over. A glazed door leads into the Kitchen/Dining Room with a range of fitted floor and wall units incorporating a stainless-steel sink and drainer, space and plumbing for a dishwasher and space for a cooker. There is a two-oven oil fired Aga and tiled floor. A window looks out to the patio and garden and French doors open to the Conservatory with tiled floor, low bricked walls, and windows above, sliding glass doors to the paved terrace. Off the hallway is the Family Bathroom having a bath with shower over, wash hand basin, low level w.c. And obscure window to the rear. All bedrooms lead off from the central hallway. (truncated)
Outside
To the front of the property is a gravelled driveway with parking for several cars, Single Garage with up and over door, side door with power and light. To the rear of the garage is a Utility Room with tiled flooring, stainless steel sink unit, electric water heater, floor and wall cupboard. A lawned front garden is accessed by a wooden pedestrian gate and enclosed by hedging and panelled fencing. A high wrought iron gate leads into the rear garden which has a large, terraced area with low retaining wall. The garden is mainly laid to lawn with hedging separating the garden nearest to the house which has planted flower borders together with shed and three greenhouses with electricity connected. The rear section of the garden has a summerhouse and large shed, both with power and light and a pond. Caged large area with soft fruit and a water supply and vegetable area. There are several fruit trees including applies, cherry, plum and greengage, numerous ornamental trees and a (truncated)
EPC
Band B
Services
Mains electricity
Water Treatment plant in garden
Local Authority
Monmouthshire County Council
Viewing
Strictly by appointment with the Agents:
David James, Monmouth
Posted 17/02/24, views 1
Contact the advertiser:


