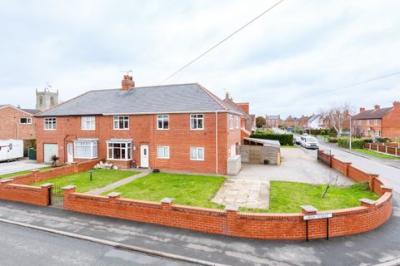Categories ▼
Counties▼
ADS » EAST RIDING OF YORKSHIRE » EASTRINGTON » REAL ESTATE » #46358
An Extended 5 Bedroomed Semi-Detached House With Over 2000 Sq.Ft. Of Living Accommodation.
Set on a good sized corner plot, this extended five bedroomed semi-detached house offers versatile living accommodation for the larger family or those wanting to work from home.
Entering through the front door you find the stairs directly in front of you and the Lounge on your left.
The Lounge has a bay window to the front elevation and a Gas fire set within an attractive fire surround and hearth. Open plan to the Dining Room which has a recess to the chimney breast and a glazed panel door through to the Kitchen. Both rooms have coving to the ceilings and are carpeted. Door through to rear lobby.
The rear Lobby has doors off to the ground floor cloaks/w.c., kitchen and side elevation.
The ground floor cloakroom consists of a w.c. And pedestal wash hand basin, fully tiled walls and floor and a storage cupboard.
The spacious Kitchen with Oak wall and floor units has coordinating work-surfaces and tiled walls and floors. Built-in cooking facilities include a double, eye level Oven/Grill and Gas Hob with Cooker Hood over. Single drainer sink-unit with mixer tap over, spotlights to the ceiling and windows to both the rear and side elevations. Space for washing machine and tumble drier, integrated fridge/freezer and fitted breakfast bar.
Let’s head off upstairs and explore.
The Principal Bedroom lies to the rear of the property with a window to the side elevation and a door opening into the En-suite Shower Room where you will find a spacious walk-in shower, pedestal wash hand basin and w.c. Fully tiled walls and floor, coving and spotlights to the ceiling and an obscure window to the rear elevation.
Bedroom 2 lies to the front of the property with windows to both the front and side elevations. Bedroom 3 also lies to the front with a window to the front elevation and a built-in storage cupboard. Bedroom 4 lies to the rear with a window to the rear elevation and Bedroom 5 lies to the front with a window to the front elevation.
The family Bathroom lies to the rear of the property and comprises of a panel bath with shower attachment, pedestal wash hand basin and w.c. Fully tiled walls and floor, extractor and obscure window to the rear elevation.
Outside: The property has brick built walls to the boundary with wrought iron pedestrian access gate to the front and vehicular access gate to the rear. Access to the drive is via a Right of Way over the Neighbours Drive. The front is laid to lawn with block paved footpath and paved car parking/turning area. To the rear of the property is a block paved garden with pergola providing a seating/entertaining area.
The Integral Double Garage has an up and over door and windows to both side elevations. The interior has been plastered and has light and power and is currently used for storage.
With over 2000 sq.ft. Of accommodation, a double garage and a spacious corner plot. What more could you ask for?
Freehold EPC Rating ‘C’ Council Tax Band ‘D’
- Five Bedroomed Semi-Detached House with Integral Double Garage
- Extended & Incorporating a Double Garage
- 122 Sq. M / 13313 Sq. Ft.
- Mains Electricity. Mains Gas Central Heating.
- Mains Water Supply. Mains Sewerage
- Broadband: Fttc. Mobile: 3G
- Brick Built Construction
- Freehold
- EPC rating 'C'
- Council tax band 'C'
Posted 04/01/24, views 2
Contact the advertiser:


