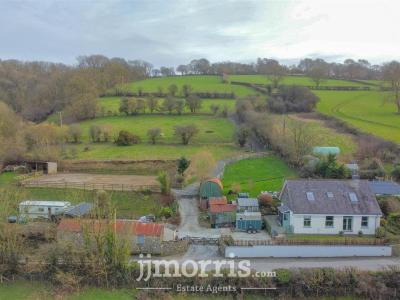Categories ▼
Counties▼
ADS » CEREDIGION » RHYDLEWIS » REAL ESTATE » #46703
A four bedroom smallholding with 3.50 acres of grounds, sand school, traditional stone range, and static caravan. The accommodation comprises: Boot Room, Open Plan Kitchen/Dining/Family Room, Hall, Living Room, Study, Shower Room, Bedroom Four, First Floor Landing, Three Bedrooms and a Family Bathroom.
Viewing Highly Recommended To Appreciate The Accommodation.
Directions
From Cardigan take the A487 towards Aberystwyth, and continue on this road until you get the village of Brynhoffnant, there will be a turning on your right hand side (opposite the Y Bryn a'r Bragdy pub & brewery) onto the B4334 signposted Rhydlewis, take this turning and continue along this road down into the village of Rhydlewis, drive through the village over a small bridge and you will see a chapel on your left, turn/fork right after the chapel, continue on this road and the property is located on your left after the bend
UPVC double glazed entrance door to:
Boot Room
Tiled flooring, uPVC double glazed window to the side, stable door to:
Open Plan Kitchen/Dining/Family Room
Tiled flooring throughout with feature exposed stone walls and fireplace, triple aspect windows to the front side and rear, radiators, flowing through to an open hallway and stairs accessing the first floor.
Kitchen Area
The kitchen area has a range of wall and base units with complimentary worktop surface over, inset stainless steel sink unit and drainer, integrated electric double oven, four ring gas hob with tiled splash back and extractor hood over, void and plumbing for a washing machine and dishwasher and a fridge freezer.
Hall
Tiled flooring, doors to:
Living Room
Dual aspect uPVC double glazed windows, uPVC double glazed French doors to the front, feature stone fireplace with wood burning stove and slate hearth, exposed stone wall with fireplace and recessed wooden mantle. Two radiators.
Study
UPVC double glazed window to the rear. Sliding door to:
Shower Room
Shower tray with electric shower over, low flush w.c. Pedestal hand wash basin, tiled walls, extractor fan.
Bedroom Four
Exposed stone fireplace, uPVC double glazed window to the rear, radiator.
The vendor advises that the dividing wall between the study and bedroom four is studwork and could potential to be removed to create a larger bedroom with ensuite if desired.
First Floor
Turned staircase with Velux window over leads to:
Landing
Wooden flooring, loft access. Doors to:
Bedroom One
Spacious room with two Velux windows and a double glazed window to the side, exposed wooden flooring.
Bedroom Two
Velux window, wooden flooring.
Bedroom Three
Velux window, wooden flooring.
Family Bathroom
'P' shaped bath with curved screen and shower over, low flush WC, pedestal hand wash basin, part tiled walls, electric shaver socket, extractor fan, wooden flooring, Velux window, airing cupboard
Externally
Stable Block
There is a detached stable block with two stables in an enclosed open area to the front, giving the horses more room, located to the back of the stables is a static caravan (not connected to services) this is also been used for storage, but has apparently been occupied previously, there is a pathway that also leads up to the sand school/menage and field shelter.
The property is located on a small b-road with access through a gated entrance into a gravelled parking area suitable for parking several vehicles. Steps lead through an enclosed area with a wooden gate to the property. There is a formal lawned garden to the front, with a pathway around the side of the porch passing the coal shed and side store with a few more steps leading you to the lawn garden to the rear of the property with some mature trees and shrubs, at the back of the cottage there is a concrete pathway with the cottage roof overhanging the pathway, giving the owners an additional sheltered area to use.
Traditional Stone Range
Situated to the side of the yard, and is split into four sections, with a small log store off to one side, the traditional range is made of stone and some blocks with a corrugated roof.
The Land
The fields are accessed along a gated track located between the outbuildings and house, passing the small Dutch barn on your left with additional lean-to's, firstly reach the sand school/menage on your left, then above this is a pasture area that takes you to the orchard beyond, further up the track there is the first paddock/meadow to your left, and then up to the end of the track is the larger paddock/meadow.
- A four bedroom smallholding.
- 3.50 acres of grounds, sand school, traditional stone range.
- The accommodation comprises: Boot Room, Open Plan Kitchen/Dining/Family Room, Hall, Living Room, Study, Shower Room, Bedroom Four, First Floor Landing, Three Bedrooms and a Family Bathroom.
- Viewing Highly Recommended To Appreciate The Accommodation.
Posted 26/02/24, views 4
Contact the advertiser:


