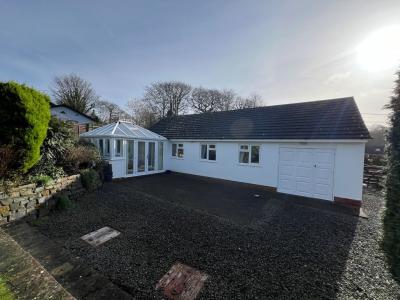Categories ▼
Counties▼
ADS » CEREDIGION » CILCENNIN » REAL ESTATE » #46743
** Lovely detached bungalow ** 2 Bedroom accomodstion ** Nicely maintained and presented ** Beautiful easily maintained gardens and grounds ** Garage ** Double glazing ** Central heating ** Conservatory ** Quiet country village location ** 15 minutes coast **No Onward Chain**
The accommodation provides Hallway, Bathroom, 2 Bedrooms, L-shaped Lounge/Dining Room, Galley Kitchen, Rear Conservatory.
Outskirts of the village community of Cilcennin, in the lower reaches of the Aeron Valley, only a 15 minutes drive from the coast at Aberaeron which offers a comprehensive range of shopping and schooling facilities. Some 9 miles from the university town of Lampeter and an easy travelling distance of the larger marketing and amenity centres of Aberystwyth and Cardigan.
Mains Electric and Water. Private Drainage. Broadband.
Council Tax Band C.
The accommodation
Entrance Hall & Passage Way
10' 0" x 9' 2" (3.05m x 2.79m) with upvc double glazed entrance door and laminate flooring.
Galley Kitchen
10' 1" x 7' 0" (3.07m x 2.13m) with laminate flooring and fitted range of base and wall cupboard units with formica working surfaces, stainless steel single drainer sink unit with mixer taps, unit with cooker hood and a stainless steel double oven, 4 ring ceramic hob, double glazed window to front, tiled splash back.
L-shaped Lounge/Dining Room
16' 3" x 10' 9" (4.95m x 3.28m) plus 9'9" x 7'5" a nice light and spacious room with a fireplace housing an lpg gas Realflame fire with granite and stone surround, 2 central heating radiators. Double glazed windows to front and rear. Door to conservatory.
Conservatory
13' 3" x 10' 6" (4.04m x 3.20m) in upvc double glazing with double glazed roof, tiled floor with electric under floor heating, vertical blinds to window and french doors to rear garden.
Rear Double Bedroom 1
10' 9" x 9' 10" (3.28m x 3.00m) with central heating radiator and fitted wardrobes. Double Glazed window to rear.
Bedroom 2
9' 3" x 7' 9" (2.82m x 2.36m) with central heating radiator and fitted wardrobes. Double Glazed window to rear.
Bathroom
9' 3" x 6' 11" (2.82m x 2.11m) with laminate flooring, a white suite providing panelled bath with shower over and shower screen, pedestal wash hand basin, low level flush toilet, central heating radiator, extactor, half tiled walls, fitted cupboard, frosted window to front,
Externally
To the front.
Large gravelled forecourt with parking for 2 or 3 vehicles. Small side driveway leads to rear courtyard which provides a large paved patio and sitting out area and access to -
Attached Garage
19' 0" x 8' 8" (5.79m x 2.64m) which incorporates an Utility Area with a stainless steel single drainer sink unit (h&c), plumbing for automatic washing machine and houses the Worcester Heatslave oil fired central heating combi boiler.
Please note - the garage would be an ideal prospect for conversion to enlarge the current living accommodation (stc)
To the rear
Beyond the rear patio are steps up to a pleasant lawned garden area rising to a further second tier grassed area, all surrounded and well stocked by various shrubs, flower borders and ornamental trees.
Money laundering
The successful purchaser will be required to produce adequate identification to prove their identity within the terms of the Money Laundering Regulations. Appropriate examples include: Passport/Photo Driving Licence and a recent Utility Bill. Proof of funds will also be required, or mortgage in principle papers if a mortgage is required.
Tenure
The property is of Freehold Tenure.
- **cilcennin near aberaeron**
- **Lovely detached 2 Bed Bungalow**
- **Beautiful garden and grounds**Conservatory**
- **Garage**off road parking**
- **Quiet county village location**
- **15 mins coast**
- **No Onward Chain**
Posted 26/02/24, views 4
Contact the advertiser:


