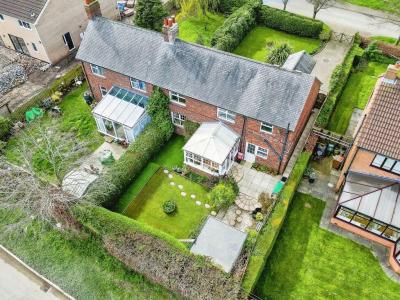Categories ▼
Counties▼
ADS » NORTHUMBERLAND » CRAMLINGTON » REAL ESTATE » #46786
This 3-bedroom, 3-reception room, 2 bathroom, semi-detached, character property is situated in a quiet, very attractive tree lined and unique cul-de-sac on the outskirts of Cramlington. Occupying a generous plot, there is off-street parking for 2 cars, a garage and enclosed gardens front and back.
This light and spacious home is ideally situated for easy access to town centre amenities, which include Manor Walks shopping centre, retail outlets, restaurants and bars. A few minutes walk from Northumberland, the Snowy Owl gastro pub and a short drive from local farm shops and Plessey Woods.
The property has gas central heating and Virgin Gigabyte broadband.
Accommodation comprises a welcoming double height hallway; a fitted kitchen with an integrated fridge, freezer and dishwasher; a dining room, study, living room and conservatory. The attached 17' garage has an adjoining utility room.
On the first floor, there are 3 double bedrooms, one with a stunning en-suite shower room, and a family bathroom with a second walk-in shower.
Externally, there are sun terraces in the front and rear gardens and a pavilion. With an EPC rating of D, energy efficiency is considered throughout. All windows are double glazed, there is a new a-rated Worcester Bosch combination condenser boiler, and there is 300mm of loft insulation. All light fittings include low-energy bulbs.
Entrance Hall
Accessed via a double glazed entrance door, Solid oak flooring, two double glazed windows, 15ft vaulted ceiling, stairs to the first floor and doors to kitchen and dining room.
Kitchen
14'10" x 8'6" (4.52m x 2.6m)
Double glazed window to the front elevation. Fitted with a range of wall and base units with glazed display cabinets, wooden work top surfaces incorporates a double bowl Belfast style sink, range cooker with extractor hood over, integrated appliances include dishwasher, fridge and freezer under the work surfaces. Laminate flooring, spotlights to ceiling. Cupboard concealing the combination boiler.
Dining Room
10' x 9'5" (3.05m x 2.87m)
12' Into built in cupboards
Double glazed window to front elevation, built in double storage cupboard to alcove, radiator, ceiling coving, opening to study and door to the living room.
Study
11'11"x 6'1" (3.63m x 1.85m)
Double glazed window to the rear elevation, this makes a lovely home office for people working from home. Ceiling coving
Living Room
13'3" x 12' (4.04m x 3.66m)
Double glazed French doors with double glazed windows to either side leading to the conservatory. York stone fireplace housing an electric glow fire. Ceiling coving and radiator.
Conservatory
9'10" x 9'8" (3m x 2.95m)
Double glazed windows overlooking the private rear garden and doors opening onto the side patio. Tiled flooring.
Main Bedroom
17'2" x 9'4" (5.23m x 2.84m)
Double glazed dormer window to front elevation. Fitted bedroom furniture radiator and door to en-suite shower room/WC.
Ensuite Shower Room/WC
9'3" x 6'1" (2.82m x 1.85m)
Three piece suite comprises of walk in double shower cubicle, pedestal wash hand basin, low level WC Tiled walls and flooring. Heated towel rail, radiator and double glazed opaque window to the rear elevation.
Bedroom
16' x 12'3' (4.88m x 3.73m)
Dual aspect double glazed windows to front and rear elevations and two radiators.
Bedroom
12'1" x 8'2" (3.68m x 2.5m)
Double glazed window to rear elevation and radiator
Family Bathroom/WC
11'11" x 8'9" (3.63m x 2.67m)
Four piece suite comprises of walk in double shower cubicle, pedestal wash hand basin, low level WC, oval bath with bath seat. Heated towel rail, wood panelled walls to dado height, part tiled walls and tiled flooring. Storage to eves. Spotlights to ceiling and radiator. Double glazed skylight window.
External
Front Garden Sun Terrace
Accessed via gates and set back from the cul-de-sac, laid to lawn secluded via hedge boundaries sweeping driveway leading to the main entrance and side sun terrace which has a paved patio area.
- Large Sqft
- Enclosed Front and Back Garden
- Beautiful Light Through The Day
- Utility Room
- Conservatory
- A Rated Boiler
Posted 02/04/24, views 5
Contact the advertiser:


