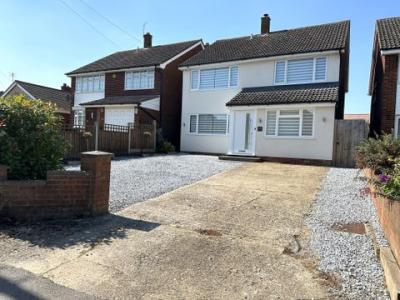Categories ▼
Counties▼
ADS » BEDFORDSHIRE » LANGFORD » REAL ESTATE » #4692
You will not be disapointed, with an internal viewing of this fully refurbished magnificent home that offers everything you could want and so much more. The outstanding accommodation comprises of: Reception hallway, refitted cloakroom, utility room, open plan living, refitted kitchen, four bedrooms, ensuite, family bathroom and shower in the guest/ 2nd bedroom. To compliment this home is the amazing rear garden with a Porcelain patio to entertain a covered BBQ area which provides 365 days of entertaining, and parking for approx 4 cars to the front elevation.
Contact Kennedy & Foster to arrange an early viewing to avoid disappointment
You will not be disapointed, with an internal viewing of this fully refurbished magnificent home that offers everything you could want and so much more. The outstanding accommodation comprises of: Reception hallway, refitted cloakroom, utility room, open plan living, refitted kitchen, four bedrooms, ensuite, family bathroom and shower in the guest/ 2nd bedroom. To compliment this home is the amazing rear garden with a Porcelain patio to entertain a covered BBQ area which provides 365 days of entertaining, and parking for approx 4 cars to the front elevation.
Contact Kennedy & Foster to arrange an early viewing to avoid disappointment composite front door into: reception hallway uPVC double glazed window to front. Double glazed frosted feature window to side. Tiled floor. Radiator. Cupboard housing consumer unit and meters. Inset lighting. Door to utility Room, door to:
Refitted cloakroom Close coupled w.c. With vanity basin and cupboard under. Tiled flooring. Frosted uPVC double glazed window to side. Inset lighting.
Utility room Space for washing machine and a tumble dryer. With work surface over. Wall mounted cupboards and floor to ceiling shelved cupboards. UPVC double glazed window to side.
Open plan living lounge and dining 25' 02" x 15' 03" (7.67m x 4.65m) Centre piece open fireplace with tiled chimney breast a beautiful feature to the room. Tiled flooring. UPVC double glazed window to front. Radiator plus a double vertical radiator. Stairs with inset lighting leading to first floor with frosted featured window to side and storage cupboard under. Aluminum bi folding doors leading onto the beautiful garden, Glass cabinets, wine chiller and a Neff coffee machine incorporated along one wall. Opening to:
Refitted kitchen 12' 10" x 8' 11" (3.91m x 2.72m) Wall, base and drawer units with quartz worksurfaces over, Incorporating double drawers, integrated Neff dishwasher, Neff double oven with warming drawer, Induction hob with glass panel splash back and extractor over. Franke double sink with hot /cold and boiler water. Door to side. UPVC double glazed window to rear. Inset lighting. Cupboard housing boiler.
First floor landing
Loft partially boarded with light and ladder.
Master bedroom 13' 11" x 12' 05" (4.24m x 3.78m) Fitted triple wardrobe with hanging rails, lighting and sliding part mirrored doors. Radiator. UPVC double glazed window to front. Door to en suite Tiled shower with bi folding door, Tower shower over and a further shower. Low level w.c., Vanity basin with cupboard under. Extractor fan. Inset lighting.
Bedroom TW0 12' 05" x 10' 01" (3.78m x 3.07m) uPVC double glazed window to front. Radiator. Walk in double Shower with Tower shower and further shower over. Inset lighting. Extractor fan.
Bedroom three 13' 00" x 9' 00" (3.96m x 2.74m) uPVC double glazed window to rear. Radiator. Vanity basin with cupboards under.
Bedroom four 8' 11" x 8' 11" (2.72m x 2.72m) Built in cupboard with shelving. Airing cupboard with cylinder and shelf. Radiator. UPVC double glazed window to rear.
Refitted bathroom Panelled bath with mixer tap, rainwater shower over and hand shower attachment. Extractor fan. Inset lighting.
Oversized wash hand basin with drawers under. Low level w.c. Heated towel rail Tiled floor.
Outside front garden Parking for approx. 4 cars. Gated side access leading to:
Rear garden Porcelain Extended patio and pathway leading to rear of the garden where you will find an amazing entertaining area to include a gas BBQ point and BBQ(by separate negotiation) and a remote controlled heater. Storage shed with power and light ideal for many uses. Hot and cold outside taps. Two double and a single electric point. Log store. Security lighting.
Agents notes The property is alarmed, has surround sound and air-conditioning and heater throughout the property.
- Absolutely stunning
- Garden ideal for entertaining
- Open plan living
- Central open fire place
- Bifolding doors in the dining area
- Refitted kitchen
- Family bathroom
- Ensuite showeroom
- Shower in guest room
- 4 bedrooms
Posted 10/09/23, views 1
Contact the advertiser:


