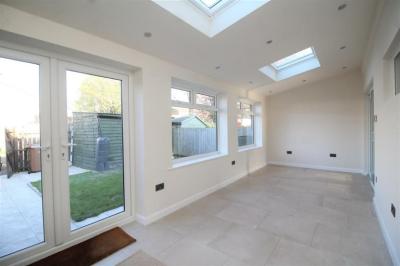Categories ▼
Counties▼
ADS » CAMBRIDGESHIRE » BRETTON » REAL ESTATE » #47145
Seller Type: Private, Date Available: 09 Oct 2023, Property Type: House, Number Of Bedrooms: 3
We are booking viewings on 13th and 14th of October.
If you would like to make a booking please leave the following information:
Full name
Phone number
Email address
Preferable time slot
Extended mid-terrace house in immaculate condition throughout, benefitting from spacious downstairs living space, good-sized bedrooms and a stylish kitchen and shower room. The house is within easy access to Bretton Shopping Park, Peterborough Hospital and the A47.
Outside, the property has an enclosed rear garden laid with a patio, decking and lawn space. There is a timber shed, rear gated access to your allocated and additional parking areas.
Internally, the property offers an entrance hall, downstairs two-piece cloakroom, large store room under the stairs, living room, kitchen diner, extended family room, rear lobby, upstairs landing with storage and airing cupboards, three bedrooms (two with built-in storage/wardrobe space) and a three-piece shower room.
Other benefits include uPVC double glazing, gas central heating and easy access to local schools, shops, amenities, walking spots, travel links and Peterborough Hospital.
EXTENDED TO THE REAR
TWO RECEPTION ROOMS
KITCHEN DINER
DOWNSTAIRS TOILET AND SINK
IMMACULATE CONDITION THROUGHOUT
MODERN SHOWER ROOM
DOWNSTAIRS CLOAKROOM
STORAGE SPACE
PRIVATE GARDEN
GAS CENTRAL HEATING
EASY ACCESS TO HOSPITAL & A47
Entrance Hall - 2.74mmax x 1.93m (9"max x 6'4") - UPVC door to front, laminate flooring, store cupboard under stairs, access to:
Cloakroom - 1.04m x 1.45m (3'5" x 4'9") - Obscure uPVC double glazed window to side, low level WC, wash hand basin.
Living Room - 5.11m x 3.30m (16'9" x 10'10") - UPVC double-glazed window to front, double-glazed sliding doors to the family room, single door to rear lobby, laminate flooring, radiator.
Kitchen Diner - 5.28m x 2.82m (17'4" x 9'3") - UPVC double glazed window to front, double-glazed sliding doors to family room, door to rear lobby. The kitchen is fitted with a matching range of base and eye-level units with fitted worktops and splashback tiles behind. Space for oven, space for washing machine, space for fridge freezer, tiled flooring, radiator.
Extended Family Room - 2.46m x 7.26m (8'1" x 23'10") - UPVC double glazed French doors to rear, uPVC double glazed window to rear x2, double glazed skylights x2, tiled flooring, spotlights into smooth ceiling.
Rear Lobby - Obscure uPVC double glazed window to rear, carpeted stairs to the first floor.
Landing - Fitted carpet, store cupboard, airing cupboard housing the gas central heating boiler.
Bedroom 1 - 5.08m x 2.64m (16'8" x 8'8") - UPVC double glazed window to rear, fitted carpet, radiator, double wardrobe with sliding doors.
Bedroom 2 - 3.35m x 2.92m (11" x 9'7") - UPVC double-glazed window to rear, fitted carpet, radiator, storage cupboard.
Bedroom 3 - 3.56m x 1.78m (11'8" x 5'10") - UPVC double-glazed window to rear, fitted carpet, radiator.
Shower Room - 1.68m x 1.83m (5'6" x 6") - Obscure uPVC double-glazed window to front. Three-piece suite with low level WC and wash hand basin in vanity unit, walk-in double shower cubicle with shower screen guard, shower fitted over, fully tiled walls, chrome towel rack style radiator and tiled flooring.
Outside - The front of the property has access to the front door with gravelled area on either side with mature shrubs. Outside, the property has an enclosed rear garden laid with a patio, decking and lawn space. There is a timber shed, rear gated access to your allocated and additional parking areas.
Surrounding Area - Bretton is a residential area in the City of Peterborough, Cambridgeshire just off the A47 and has been designed as a green environment; the major roads are tree-lined and there are several large parks and playing fields. There are many local shops and amenities within Bretton including the Bretton Centre, City Hospital. The property is approx a 3-minute walk to Bretton Park.
Services - Mains water, gas, electricity and drainage are all connected.
Posted 09/10/23, views 1
Contact the advertiser:


