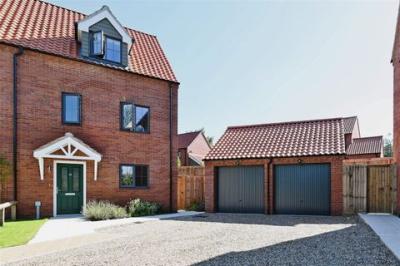Categories ▼
Counties▼
ADS » NORFOLK » SCOLE » REAL ESTATE » #47183
This four bedroom, three storey, semi-detached home is a must view for any growing family. Kings Close in Scole is a recently built select development by well regarded local developer Broadleaf Group.
This home offers ample off road parking on the driveway and further secure parking via the single garage to the side of the property. Side access to the side and rear gardens is gained via the gate, leading to the private gardens to the rear.
Upon entering the property you will be struck by how airy and spacious it feels. From the hallway, you will find access to the kitchen, lounge diner, cloakroom and stairs to the first floor landing.
The kitchen has all the mod cons you would expect for a property of its age, built in double oven, electric hob and hood, built in fridge-freezer, as well as plumbing for washing machine and dishwasher too!
The living room has enough space for you to design your living space well and has access via doors to the generous rear garden.
On the first floor, this home has a family bathroom that feels modern and fresh along with bedrooms two and three as well as the stairs to the top floor.
The third floor of this exceptional home houses the master bedroom with its well laid out en-suite and fourth bedroom.
Once outside you will be struck by the generous private garden to the rear and side of this modern home. The property has a single garage as well as driveway, big enough for 2 good sized cars.
Entrance Hall
To the front aspect there is a composite front door. Spotlights to ceiling, underfloor heating, telephone point, doors to the cloakroom, kitchen and living room as well as the stairs to the first floor landing.
Downstairs W/C
Suite comprising of Close coupled WC, wash hand basin with splash backs, underfloor heating, window to side aspect and wood effect flooring.
Kitchen - 3.05m x 4.6m (10'0" x 15'1")
A range of wall and base mounted units with worktop over all with soft close doors. Built in Induction hob, hood, fridge freezer and Neff double oven. Sink with drainer and mixer taps over. Underfloor heating, wood effect flooring, plumbing for washing machine and dishwasher.
Spotlights to ceiling.
Lounge - 3m x 5.11m (9'10" x 16'9")
Underfloor heating, power points, TV point, spotlights to ceiling as well as window and French doors to the rear aspect, leading to the rear garden.
First Floor Landing
Spotlights to ceiling, power point, linen cupboard and doors to family bathroom, bedroom 2 and bedroom 3. Stairs to second floor landing.
Family Bathroom
A suite comprising of panel bath with mixer taps and shower over, wash hand basin and close coupled WC, all with part tiled splash-backs.
Window to the rear aspect, heated towel rail and spotlights to ceiling.
Bedroom Three - 2.95m x 3.76m (9'8" x 12'4")
Window to the front aspect, radiator, TV point and power points.
Bedroom Two - 3.05m x 3.89m (10'0" x 12'9")
Window to the rear aspect, radiator, TV point and power points.
Second Floor Landing
Spotlights to ceiling, doors to Master bedroom and bedroom 4.
Bedroom One - 4.09m x 4.7m (13'5" x 15'5")
Window to the front aspect, TV point, power points and door through to en-suite.
En-Suite
Velux window to the rear aspect, extractor fan and heated towel rail.
The suite comprises of shower cubicle with shower controls and shower head over, tiled sash-backs, close coupled WC and vanity basin with part tiled splash-backs.
Bedroom Four - 2.29m x 2.49m (7'6" x 8'2")
Velux window to the rear, radiator and power points.
Outside Space
There is a small lawned garden to the front of the property with pathway leading to gated access into the side and rear gardens.
The side and rear gardens are laid almost entirely to lawn with patio area too.
Driveway and Garage
The property has a single garage with up and over garage door. There is a driveway providing parking for at least 2 vehicles.
- Quote reference MB0473
- Available Now
- £1600pcm
- Semi Detached
- Garage
Posted 09/10/23, views 2
Contact the advertiser:


