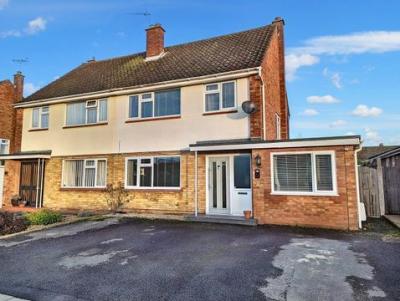Categories ▼
Counties▼
ADS » SUFFOLK » IPSWICH » REAL ESTATE » #4727
Marks & Mann Estate Agents are delighted to offer for sale this three/four bedroom extended semi detached house located in the Broke Hall area of Ipswich. This excellent family property benefits from a wonderful extended family room/kitchen, double glazed windows, gas heating via radiators, off road parking to front for multiple vehicles, first floor bathroom and a ground floor playroom/home office and shower room. In the valuers opinion this property is in a desirable area of Ipswich and early viewing is advised.
Front Garden
Driveway providing off road parking for three cars.
Entrance Door
Glazed door leading to:
Hallway
Stairs leading to first floor. Storage cupboard. Radiator.
Lounge area
4.179m x 3.656m (13' 9" x 12' 0")
Double glazed window to front. Radiator. Feature fireplace. Leads to the playroom area
Playroom area
3.066m x 2.66m (10' 1" x 8' 9")
Picture windows to rear overlooking the Kitchen/Dining room
Kitchen/Family room/Dining area
7.910m x 3.024m (25' 11" x 9' 11") plus 3.047m x 2.812m (10' 0" x 9' 3")
Stunning kitchen with a lantern giving a light and airy space and a stunning range of eye level units and range of base units with cupboards and drawers. Space for range cooker One and a quarter single drainer sink unit. Space for washing machine. Breakfast bar. This incredible room is a wonderful space which needs to be seen to be fully appreciated.
Utility
Ideal in a family home, and a great addition to the kitchen
Home office/Playroom
4.811m x 2.383m (15' 9" x 7' 10") This space is ideal for home working or a playroom but also offers ideal scope for a fourth bedroom. There is also the benefit of a shower accessed via a door from the room.
WC
With two piece suite
Landing
Double glazed window to side.
Bedroom One
13' 1" x 10' 5" (3.99m x 3.18m)
Double glazed window to front. Radiator.
Bedroom Two
10' 10" x 10' 5" (3.29m x 3.17m)
Double glazed window to rear. Radiator. Free standing wardrobe
Bedroom Three
7' 8" to back of wardrobe x 7' 10" (2.33m to back of wardrobe x 2.38m)
Double glazed window to front. Radiator.
Bathroom
Double glazed window to rear. Loft access. Low-level WC. Radiator. Airing cupboard. Vanity wash hand basin. Panelled bath with shower mixer tap.
Side Garden
Gate providing access to the rear garden.
Rear Garden
Pleasant garden with the added benefit of a salon/home office as well as a external bar with power and light. Both buildings warrant early viewing to appreciate this delightful additional space. To the rear of the garden is a workshop. The garden is great for a family. Panelled fencing to side and rear. Patio area. Laid to lawn.
Directions
Proceed along Foxhall Road heading away from Ipswich town centre, go straight over the Heath Road/Bixley Road taking the right hand turning into Arundel Way.
Disclaimer
In accordance with the Property Misdescriptions Act (1991) Marks and Mann Estate Agents have prepared these sales particulars as a general guide only. All measurements and areas are approximate and these particulars do not constitute part or all of an offer or contract.
- Extended semi detached house
- Lounge/Diner
- Modern Fitted Kitchen
- First Floor Bathroom
- Rear Garden 92' x 32'
- Stunning and Contemporary Kitchen/Dining/Family Room
- Off road parking for multiple vehicles
Posted 07/01/24, views 1
Contact the advertiser:


