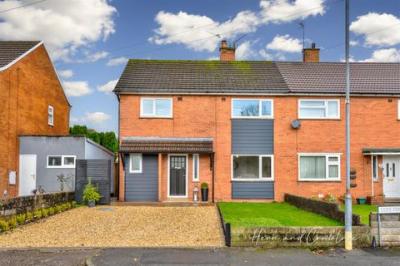Categories ▼
Counties▼
ADS » CARDIFF » LLANISHEN » REAL ESTATE » #4751
This fantastic three bedroom semi detached family home is brilliantly located in Llanishen, Cardiff. Within close distance to public transport links and the amenities of Llanishen village within short walking distance including doctors surgery, post office, coffee shops, bank and eateries this is a highly convenient location. Llanishen leisure center and Ty Glas retail park are also close by along with primary schools and Llanishen high school.
This fully renovated and well presented accommodation briefly comprises an entrance hall, cloakroom, living room, and kitchen diner to the ground floor. To the first floor there are three bedrooms and a family bathroom. The property also benefits from a lovely landscaped rear garden and lawn to the front of the property with gravel driveway providing off street parking. Viewings of this great property are a must and can be arranged via our Heath branch.
Entrance Hall
Entered via a double glazed PVC door with inset window to the front, obscured window to the front. Stairs to the first floor, radiator, wood laminate flooring, door to cloakroom, under stair storage cupboard with gas meter.
Cloakroom
Obscured double glazed window to the front, WC, wash hand basin, heated towel rail, tiled floor, vanity cupboard.
Living Room (3.48m x 4.04m (11'5 x 13'3 ))
Double glazed window to the front, wood laminate flooring, radiator, cast iron wood burning stove set on a stone tiled hearth.
Kitchen Diner (7.21m max x 2.92m max (23'8 max x 9'7 max))
Double glazed doors to the garden, double glazed window to the rear aspect. Set of french doors to the rear. Kitchen is laid with wall and base units with work tops over. Four ring ceramic hob, integrated oven, cooker hood over and tiled splash back. Plumbing for washing machine, space and plumbing for condensing tumble dryer. Integrated 'Bosch' dishwasher. Sink and drainer, integrated fridge freezer. Wood laminate floor, radiator.
First Floor
Stairs rise up from the entrance hall with wooden hand rail.
Landing
Loft access hatch, built-in cupboard housing a 'Baxi' combination boiler.
Bedroom One (3.53m x 3.66m (11'7 x 12'0 ))
Double glazed window to the front, radiator, built-in sliding wardrobe.
Bedroom Two (2.74m max x 3.89m max (9'0 max x 12'9 max ))
Double glazed window to the front, radiator, fitted mirrored wardrobes.
Bedroom Three (3.53m x 1.68m expanding to 2.84m (11'7 x 5'6 expa)
Double glazed window to the rear, radiator, fitted sliding wardrobes. L-shaped room.
Bathroom (1.65m x 3.63m (5'5 x 11'11 ))
Double glazed obscured windows to the rear. Four piece suite comprising bath, wash basin with vanity cupboard, WC, shower built into recess with plumbed shower and glass screen. Heated towel rail, vinyl floor, tiled splash backs, extractor fan.
External
Front
Off street parking double driveway with stone chippings. Lawn, side access to the rear garden.
Rear Garden
Landscaped rear garden with timber fencing, lawn, stone chippings and paving slabs. Twin timber frame storage sheds, raised flower borders, further decked sitting area. Side path access to the front.
Additional Information
We have been advised by the vendor that the property is freehold.
Council Tax Band - D
EPC - D
- Semi detached family home
- Three bedrooms
- Fantastic location
- Close to transport links
- Llanishen village in walking distance
- Ty Glas retails park nearby
- Schools close by
- Enclosed rear garden
- Off street parking
- EPC - D
Posted 07/01/24, views 0
Contact the advertiser:


