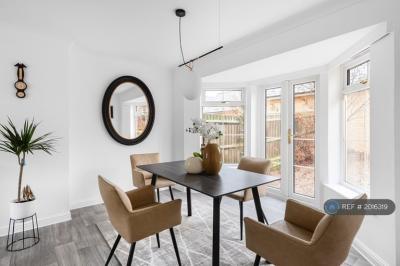Categories ▼
Counties▼
ADS » ESSEX » BRAINTREE » REAL ESTATE » #47520
Seller Type: Agency, Date Available: 24 Mar 2024, Property Type: House, Number Of Bedrooms: 5
No Agent Fees
Property Reference Number: 2016319
A must view. This four double bedroom town house located near to Braintrees town centre and a short distance to the train station with mainline links to London Liverpool Street. It is also a walk away to Braintree designer village.
The internal accommodation is in three floors, comprising of an entrance hallway, large kitchen/diner, utility room, cloakroom and study/bedroom on the ground floor, lounge/bedroom and further bedroom with en-suite on the first floor and two bedrooms, both with en-suite bathrooms on the second floor.
The property is further enhanced by having a single garage, off street parking space and good size rear garden. We strongly advise an early internal viewing to avoid disappointment.
Door to Entrance Hall
With radiator, stairs to the first floor landing, wall mounted thermostatic control, airing cupboard housing cylinder and racking over and doors off to;
Large Kitchen/Diner 4.62m (15'2") plus bay x 3.17m (10'5")
Work-surfaces with cupboards and drawers under, wall mounted cupboards over, one and a half bowl stainless steel sink unit with mixer tap and drainer, integral gas hob and combination electric fan oven with extractor fan over, recess for fridge and freezer, window to front, windows and double opening doors to the rear garden, additional extractor fan and radiator.
Utility Room
Window to rear, door opening onto the rear garden, stainless steel one and a half bowl sink unit with mixer tap and drainer, work surface and recess and plumbing for washer/dryer.
Study/Bedroom Four 3.23m (10'7") x 1.88m (6'2")
With window to front and radiator.
Ground Floor Cloakroom
Comprises a low level WC, wall mounted wash hand basin and radiator.
First Floor Landing
Radiator with radiator cover, stairs to second floor landing and doors off to;
Lounge/bedroom 4.67m (15'4") x 3.63m (11'11")
Window to rear, double doors, two radiators, fire with ornate fireplace and stone surround and hearth.
Bedroom Three 4.70m (15'5") x 2.74m (9'0")
With window to the front and rear aspects, radiator and door to;
En-Suite Shower Room
Low level WC, corner wash hand basin, fully tiled shower cubicle with a wall mounted high pressure shower, extractor fan and radiator.
Second Floor Landing
With access to loft space and doors off to;
Bedroom One 4.67m (15'4") x 2.67m (8'9")
Double opening doors overlooking the front of the property, large window to the rear, radiator, built-in double wardrobe with hanging rail and shelving and door to;
En-Suite Bathroom
Panel enclosed bath with shower attachment, low level WC, pedestal wash hand basin, radiator, obscure window to front and extractor fan.
Bedroom Two 4.67m (15'4") x 3.71m (12'2") max
With window to the front and rear aspects, radiator and door to;
En-Suite Bathroom
Panel enclosed bath with shower attachment, low level WC, pedestal wash hand basin and extractor fan.
Outside
The good sized rear garden is laid to lawn with mature trees and shrubs. There is a small patio area directly in front of the kitchen/diner, a pathway leads through the garden to a gate giving access to a block paved driveway and a single garage with up and over door and light and power supplied.
The front garden area is laid primarily to low maintenance shingle with a paved pathway and being retained by wrought iron fencing.
Summary & Exclusions:
- Rent Amount: £3,995.00 per month (£921.92 per week)
- Deposit / Bond: £4,609.61
- 5 Bedrooms
- 4 Bathrooms
- Property comes furnished
- Available to move in from 24 March, 2024
- Minimum tenancy term is 1 months
- Maximum number of tenants is 4
- DSS/LHA does not cover the rent for this property
- No Students
- No Pets, sorry
- Smokers considered
- Family Friendly
- Bills not included
- Property has parking
- Property has garden access
- EPC Rating: D
If calling, please quote reference: 2016319
Fees:
You will not be charged any admin fees.
** Contact today to book a viewing and have the landlord show you round! **
Request Details form responded to 24/7, with phone bookings available 9am-9pm, 7 days a week.
OpenRent is a proud member of the Property Ombudsman and holds comprehensive Client Money Protection as a member of the government-authorised Propertymark Client Money Protection scheme.
OpenRent is a registered agent in Scotland with registration number LARN1809026 and is a member of RentSmart Wales with license number #LR-75033-48352.
OpenRent Ref: 2016319
Agent: OpenRent
Agent Ref: Reference_Number_2016319
Posted 24/03/24, views 4
Contact the advertiser:


