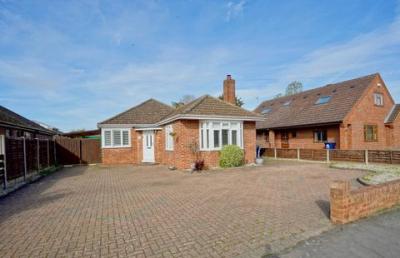Categories ▼
Counties▼
ADS » CAMBRIDGESHIRE » BRAMPTON » REAL ESTATE » #47561
An excellent opportunity to purchase this spacious, three bedroom, non estate bungalow with single garage, ample off road parking and generous westerly facing rear garden. The highly sought after village of Brampton offers a wide range of amenities and facilities as well as being conveniently located for easy access to the A1, A14 and Huntingdon station.
UPVC Double Glazed Door To
Entrance Hall
Coving to ceiling, radiator, ceramic tiled flooring.
Living Room
12' 11" x 12' 0" (3.94m x 3.66m)
A double aspect room with double glazed bay window to front aspect and double glazed window to side with fitted shutters, coving to ceiling, central fireplace with inset wood burning stove, radiator.
Dining Room
12' 11" x 8' 10" (3.94m x 2.69m)
Coving to ceiling, radiator, central fireplace with inset wood burning fire, double glazed French doors to
Garden Room
12' 2" x 9' 5" (3.71m x 2.87m)
Double glazed windows to garden aspect, vaulted ceiling recessed downlighters, ceramic tiled flooring, recessed downlighters.
Kitchen/Breakfast Room
14' 10" x 8' 11" (4.52m x 2.72m)
Double glazed window to side aspect, fitted in a range of base, drawer and wall mounted units with complementing work surfaces, breakfast bar, stainless steel single drainer sink unit with mixer tap, freestanding oven and hob with cooker hood over, integrated microwave, spaces and plumbing for washing machine and dishwasher, space for fridge freezer, coving to ceiling, recessed down lighters, door to side aspect.
Principal Bedroom
13' 7" x 11' 5" (4.14m x 3.48m)
Double glazed window to rear aspect with fitted shutters, radiator, wardrobes with hanging and shelving, coving to ceiling.
En Suite Cloakroom
Extractor fan, fitted in a two piece suite comprising low level WC, vanity wash hand basin, shaver point, tiled flooring.
Bedroom 2
12' 11" x 11' 0" (3.94m x 3.35m)
A double aspect room with double glazed windows to front and side aspects with fitted shutters, coving to ceiling, radiator.
Bedroom 3
12' 5" x 7' 10" (3.78m x 2.39m)
Double glazed window to side aspect, coving to ceiling, radiator.
Family Bathroom
Double glazed window to side aspect, fitted in a three piece suite comprising low level WC with concealed cistern, vanity wash hand basin, shower enclosure with dolphin boarding and shower unit over, linen cupboard, access to loft space, tiled flooring, complementing tiling, heated towel rail.
Outside
To the front there is a block paved driveway providing off road parking provision for a number of vehicles enclosed by low level walling and fencing. The front garden has borders with stone beds, outside courtesy light and side gated to rear garden. Twin timber gates lead to a covered Car Port leading to the Detached Garage with up and over door, power and lighting. The westerly facing rear garden is laid to lawn with patio seating area, shrub borders, garden shed, wood store, outside tap and power and enclosed by panel fencing.
Tenure
Freehold
Council Tax Band - D
- Detached Bungalow
- Three Bedrooms
- En Suite Cloakroom
- Three Reception Rooms
- Ample Off Road Parking Provision
- Garage And Good Sized Rear Garden
- Non Estate Location
- Popular Village Position
- Viewing By Appointment Only
Posted 09/10/23, views 1
Contact the advertiser:


