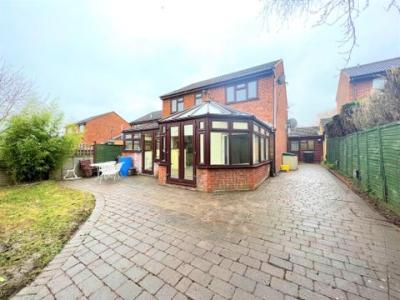Categories ▼
Counties▼
ADS » BEDFORDSHIRE » ASPLEY GUISE » REAL ESTATE » #48408
Holding Deposit: Not currently available, please contact the branch summary
***four bedrooms***large conservatory***converted garage to office***village location***front and rear garden***Aailable This Month description
An extended four bedroom detached family home located in the village of Aspley Guise in Buckinghamshire. The property is positioned on a no through road with neighbouring houses of similar disposition opposite the village green and pond. Approach to the property is on to a block paved driveway providing off road parking for several vehicles.
Reception Hall
Door to front, double glazed window to front, radiator, under stair cupboard, stairs rising to first floor.
Cloakroom
Fitted with low level wc and wall-mounted wash hand basin. Double glazed window to front, radiator, tiled flooring.
Lounge
Double glazed window to front, sliding doors to conservatory, feature gas fire with stone hearth and mantle, radiator, wooden flooring, coving to ceiling.
Kitchen
Fitted with a range of units at base and eye level, granite work surfaces with drainer and inset sink, tiling to splash areas, integrated electric oven, 5 Ring Gas hob, extractor hood, integrated fridge/freezer, downlights, tiled flooring.
Conservatory
Covering the full length of the rear of the property this large conservatory has windows to side and rear, French doors to garden, 2 x radiators, tiled flooring.
Landing
Airing cupboard with shelving and housing hot water cylinder.
Bedroom One
Double glazed Window to rear with built in wardrobes, radiator.
Bedroom Two
Double glazed window to front, radiator.
Bedroom Three
Double glazed window to front with built in wardrobe, radiator.
Bedroom Four
Double glazed window to rear with built in wardrobe, radiator.
Bathroom
Double glazed window to rear. Refitted with a suite comprising: Bath with shower over and fitted shower screen, low level wc and wall-mounted wash hand basin. Downlights, chrome heated towel radiator, fully tiled walls.
Outside
Gardens
Front: Overlooking pond'. Laid to lawn, flower borders.
Rear: Enclosed by panel fencing and conifer hedging with side access gate to front. Lawned area, patio area access to side and front and access to converted garage.
Converted garage to utility area and room suitable for a home office.
EPC rating: D
Council Tax banding: E
Holding Deposit £426
Security Deposit £2134
Available End of September
While every reasonable effort is made to ensure the accuracy of descriptions and content, we should make you aware of the following guidance or limitations.
(1) money laundering regulations – prospective tenants will be asked to produce identification documentation during the referencing process and we would ask for your co-operation in order that there will be no delay in agreeing a tenancy.
(2) These particulars do not constitute part or all of an offer or contract.
(3) The text, photographs and plans are for guidance only and are not necessarily comprehensive.
(4) Measurements: These approximate room sizes are only intended as general guidance. You must verify the dimensions carefully to satisfy yourself of their accuracy.
(5) You should make your own enquiries regarding the property, particularly in respect of furnishings to be included/excluded and what parking facilities are available.
(6) Before you enter into any tenancy for one of the advertised properties, the condition and contents of the property will normally be set out in a tenancy agreement and inventory. Please make sure you carefully read and agree with the tenancy agreement and any inventory provided before signing these documents.
Posted 23/08/23, views 1
Contact the advertiser:


