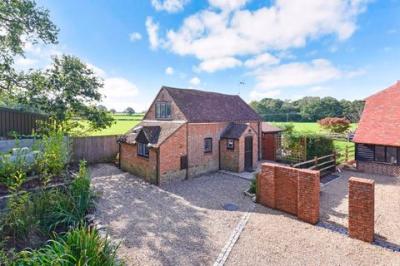Categories ▼
Counties▼
ADS » SURREY » CRANLEIGH » REAL ESTATE » #4931
Beautifully updated and improved detached cottage situated on the outskirts of the village benefitting from far reaching rural views and planning permission to extend the first floor. The property benefits from an open plan layout, with a newly fitted kitchen including quartz work surfaces incorporating a breakfast bar. This is a lovely light room with patio doors opening to the garden and roof window in the vaulted ceiling. A separate snug/bedroom and a refitted shower room complete the ground floor. Upstairs there are two bedrooms and a large landing area. The planning permission obtained is to extend the first floor increasing the size of both bedrooms substantially whilst also creating room for an upstairs bathroom. Outside the property enjoys a generous plot with a parking area next to a small pond at the front and a lawned garden with views to the rear. We highly recommend a viewing to fully appreciate this charming home in a rural, whilst not, isolated position.
Ground Floor:
Entrance:
Family/Dining Room: (17' 5'' x 13' 8'' (5.32m x 4.17m))
Kitchen: (13' 11'' x 12' 4'' (4.23m x 3.75m))
Snug/Bed Three: (11' 7'' x 9' 1'' (3.54m x 2.78m))
Shower Room:
First Floor:
Bedroom One: (13' 10'' x 7' 9'' (4.21m x 2.36m))
Bedroom Two: (13' 10'' x 8' 1'' (4.21m x 2.46m))
Outside:
Parking For 3 Cars
Garden With Views
Services: Mains Electric And Water. Lpg. Private Drains.
- Detached character home
- Enjoying far reaching views over farmland
- Stylish open plan layout
- Kitchen with vaulted ceiling
- Snug/Bedroom Three
- Re-fitted shower room
- Two Upstairs bedrooms
- Planning permission granted to extend the first floor
Posted 08/10/23, views 1
Contact the advertiser:


