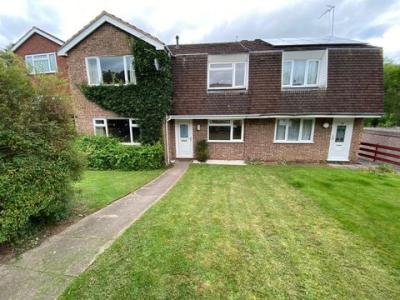Categories ▼
Counties▼
ADS » WORCESTERSHIRE » MALVERN » REAL ESTATE » #49318
Situated in the popular residential area of Fruitlands and within catchment for the Wyche Primary School. This two bedroom mid terrace property is situated in a quiet cul -de- sac and benefits from an en-bloc garage. In brief the accommodation comprises; Entrance hall, living room and kitchen dining room. Whilst to the first floor are two bedrooms and bathroom. With front and rear gardens, gas central heating and double glazing throughout. Offered for sale with no onward chain, an internal viewing is strongly advised. EPC Rating D
Entrance Hall
Part glazed door opens in to the Entrance Hall. With stairs rising to the first floor and glazed door into Living Room.
Living Room (3.73m x 3.31m (12'2" x 10'10"))
Wall mounted electric fire, coving to ceiling and double glazed window to the front aspect. Wood effect flooring, under stairs storage cupboard and radiator. Door to Kitchen Dining Room.
Kitchen Dining Room (4.24m x 2.62m (13'11" x 8'7"))
Fitted with a range of white gloss, eye and base level units with working surfaces and tiled splashback. Electric oven, with four ring gas hob, coloured glass splashback and extractor above. Stainless steel sink unit with drainer and mixer tap and space and plumbing for washing machine. Tiled flooring, radiator, coving to ceiling and double glazed window to the rear aspect, overlooking the rear garden. Obscured glazed door opens out to the rear garden.
First Floor
From the Entrance Hall, stairs rise to the First Floor. Doors off the both Bedrooms and Bathroom. Access to loft space via hatch.
Bedroom One (3.3m x 3m (10'9" x 9'10"))
Double glazed window to the front aspect providing views towards the Malvern Hills. Wooden flooring, radiator and coving to ceiling. Door to Airing cupboard, housing Glow-worm combination gas central heating boiler.
Bedroom Two (3.34m x 2.2m (10'11" x 7'2"))
Double glazed window to the rear aspect, over looking the rear garden. Radiator and coving to ceiling.
Bathroom (2m x 1.95m (6'6" x 6'4"))
Fitted with a white suite comprising; Pedestal wash hand basin, low flush WC and partially tiled walls. Panelled bath with glazed screen, electric Triton shower and tiled walls. Chrome "ladder" style radiator and obscured double glazed window to the rear aspect. Coving to ceiling
Outside
The garden at the rear of the property is predominantly laid to lawn with timber fence boundary and gated rear access. A patio area adjoins the property.
The front garden is predominately laid to lawn with a paved pathway leading to front door.
En-Bloc Garage
With up and over door.
Council Tax Band
We understand that this property is council tax band B.
This information may have been obtained via and applicants are advised to make their own enquiries before proceeding as Denny & Salmond will not be held responsible for any inaccurate information.
Freehold
Our client advises us that the property is Freehold however should you proceed to purchase this property these details must be confirmed via your solicitor within the pre-contract enquiries.
Services
Please note that any services, heating systems or appliances have not been tested prior to marketing and therefore no warranty can be given or implied as to their working order.
Directions
From the office of Denny & Salmond proceed on to Wells Road. Turn sharp left into Peachfield Road. Take the right into Fruitlands. Follow the road down and Cherry Tree Drive will be on the left. No 10 can be found on the left as indicated by the For Sale board.
Posted 23/08/23, views 1
Contact the advertiser:


